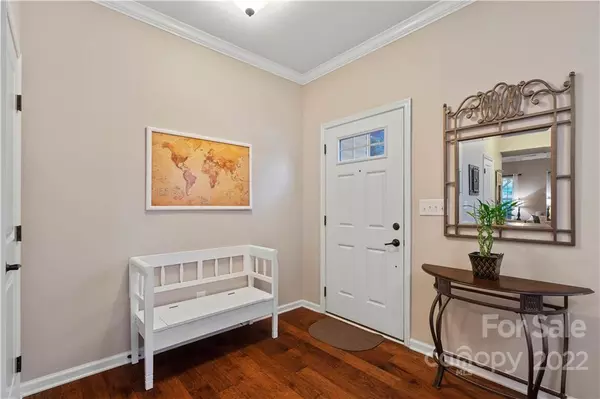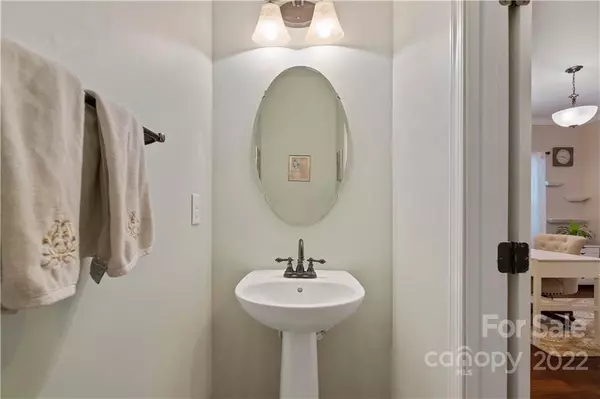$465,000
$469,900
1.0%For more information regarding the value of a property, please contact us for a free consultation.
4 Beds
3 Baths
2,433 SqFt
SOLD DATE : 07/15/2022
Key Details
Sold Price $465,000
Property Type Single Family Home
Sub Type Single Family Residence
Listing Status Sold
Purchase Type For Sale
Square Footage 2,433 sqft
Price per Sqft $191
Subdivision Villages Of Denver
MLS Listing ID 3863012
Sold Date 07/15/22
Bedrooms 4
Full Baths 2
Half Baths 1
HOA Fees $33/ann
HOA Y/N 1
Abv Grd Liv Area 2,433
Year Built 2014
Lot Size 8,712 Sqft
Acres 0.2
Property Description
Welcome to this Amazing home in the highly sought-after Villages of Denver! This well cared for house has low Lincoln County taxes as well as a community pool. In the kitchen you will find plenty of light-colored cabinets, granite countertops, and a large spacious island. Hard woods are throughout the main level of this open layout which allows for modern living. The sizable Owners Suite is on the second level and is equipped with a walk-in closet, including custom closet cabinetry, and an Owner's Suite bathroom with a separate shower and garden tub. As you walk out the back door to the covered patio you will find plenty of usable backyard space. Make this your backyard oasis. This wonderful house is one of the most affordable homes in the community. Don't miss out on seeing this property!
Location
State NC
County Lincoln
Zoning PD-R
Interior
Interior Features Kitchen Island, Open Floorplan, Pantry, Walk-In Closet(s)
Heating Central
Fireplaces Type Gas Vented, Great Room
Fireplace true
Appliance Dishwasher, Disposal, Dryer, Gas Range, Gas Water Heater, Microwave, Oven, Refrigerator, Washer
Exterior
Garage Spaces 2.0
Roof Type Shingle
Parking Type Attached Garage
Garage true
Building
Lot Description Private
Foundation Slab
Sewer County Sewer
Water County Water
Level or Stories Two
Structure Type Vinyl
New Construction false
Schools
Elementary Schools St. James
Middle Schools East Lincoln
High Schools East Lincoln
Others
HOA Name First Service Residential
Restrictions Architectural Review
Acceptable Financing Cash, Conventional, FHA, VA Loan
Listing Terms Cash, Conventional, FHA, VA Loan
Special Listing Condition None
Read Less Info
Want to know what your home might be worth? Contact us for a FREE valuation!

Our team is ready to help you sell your home for the highest possible price ASAP
© 2024 Listings courtesy of Canopy MLS as distributed by MLS GRID. All Rights Reserved.
Bought with Mike Carlin • Allen Tate Lake Norman
GET MORE INFORMATION

REALTOR® | Lic# NC 301841 | SC 112601






