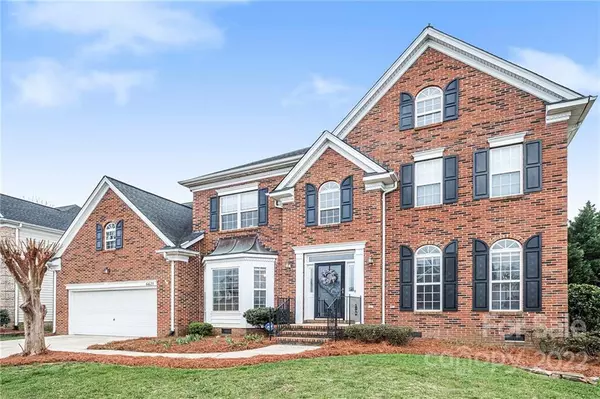$650,000
$589,000
10.4%For more information regarding the value of a property, please contact us for a free consultation.
4 Beds
3 Baths
3,318 SqFt
SOLD DATE : 04/25/2022
Key Details
Sold Price $650,000
Property Type Single Family Home
Sub Type Single Family Residence
Listing Status Sold
Purchase Type For Sale
Square Footage 3,318 sqft
Price per Sqft $195
Subdivision Orchid Hill
MLS Listing ID 3827809
Sold Date 04/25/22
Style Transitional
Bedrooms 4
Full Baths 2
Half Baths 1
HOA Fees $13/ann
HOA Y/N 1
Year Built 1998
Lot Size 10,454 Sqft
Acres 0.24
Property Description
Fabulous home in one of South Charlotte's finest neighborhoods! The welcoming entry hall, flanked by the living room and dining room, leads to an inviting, open floor plan comprised of the family room, kitchen, and breakfast area. The combination creates a spacious and comfortable living space. A beautiful butler's pantry connects the kitchen with the formal dining room. Either of two sets of stairs takes you upstairs where the large, primary bedroom suite is joined by 3 guest bedrooms, a second full bath, and a closeted bonus room that could be used as a fifth bedroom if needed. Ceiling fans throughout the home complement the dual-zone heating and cooling system. Back on the main floor, both the laundry room and 2-car garage open conveniently to a mud area adjacent to the kitchen. Don't miss the fully-fenced backyard with its patio and children's playset! All appliances included! Conveniently close to 485, nearby elementary school, and lots of great retail!
Location
State NC
County Mecklenburg
Interior
Interior Features Attic Stairs Pulldown, Cable Available, Garden Tub, Kitchen Island, Open Floorplan, Pantry, Tray Ceiling, Walk-In Closet(s), Walk-In Pantry, Window Treatments
Heating Central, Gas Hot Air Furnace
Flooring Carpet, Wood
Fireplaces Type Family Room, Gas Log
Fireplace true
Appliance Cable Prewire, Ceiling Fan(s), Gas Cooktop, Dishwasher, Disposal, Double Oven, Dryer, Electric Oven, Electric Dryer Hookup, Gas Range, Microwave, Refrigerator, Security System, Washer
Exterior
Exterior Feature Fence
Community Features Sidewalks, Street Lights
Roof Type Shingle
Parking Type Attached Garage, Garage - 2 Car, Garage Door Opener, Keypad Entry
Building
Building Description Brick Partial, Vinyl Siding, Two Story
Foundation Crawl Space
Sewer Public Sewer
Water Public
Architectural Style Transitional
Structure Type Brick Partial, Vinyl Siding
New Construction false
Schools
Elementary Schools Endhaven
Middle Schools South Charlotte
High Schools South Mecklenburg
Others
HOA Name Orchid Hill HOA
Special Listing Condition None
Read Less Info
Want to know what your home might be worth? Contact us for a FREE valuation!

Our team is ready to help you sell your home for the highest possible price ASAP
© 2024 Listings courtesy of Canopy MLS as distributed by MLS GRID. All Rights Reserved.
Bought with Molly Zahn Harrison • Keller Williams South Park
GET MORE INFORMATION

REALTOR® | Lic# NC 301841 | SC 112601






