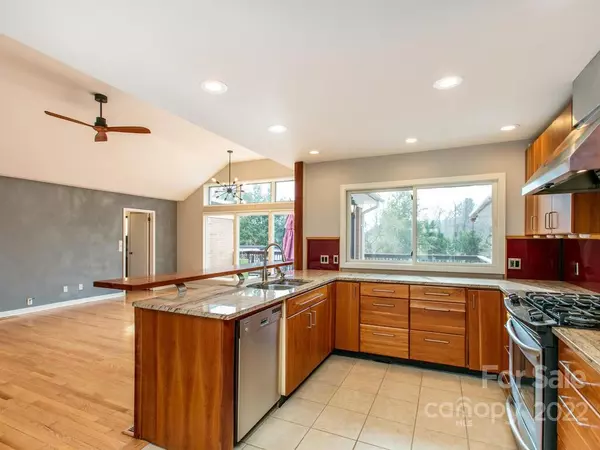$634,000
$575,000
10.3%For more information regarding the value of a property, please contact us for a free consultation.
3 Beds
3 Baths
2,129 SqFt
SOLD DATE : 03/18/2022
Key Details
Sold Price $634,000
Property Type Single Family Home
Sub Type Single Family Residence
Listing Status Sold
Purchase Type For Sale
Square Footage 2,129 sqft
Price per Sqft $297
Subdivision Oak Forest
MLS Listing ID 3821563
Sold Date 03/18/22
Style Ranch
Bedrooms 3
Full Baths 3
HOA Fees $8/ann
HOA Y/N 1
Year Built 1959
Lot Size 0.390 Acres
Acres 0.39
Property Description
Wonderful one level home in south Asheville in desirable Oak Forest neighborhood - Large back patio and deck are fantastic entertaining areas. Family room is open to updated kitchen with fireplace and vaulted ceilings. Original hardwoods newly refinished throughout except primary bedroom has bamboo. Dog washing station in laundry room. Large heated unfinished basement perfect for a workshop or hobby room. Partially fenced back yard and large gardening shed. 2 Bathrooms have been updated. Home has plenty of storage and living space. Natural gas cooking and heating. Double garage as well as double carport and loads of additional parking. Cute as a button shed in back. Partially fenced yard.
Location
State NC
County Buncombe
Interior
Interior Features Basement Shop, Breakfast Bar, Built Ins, Garden Tub, Open Floorplan, Vaulted Ceiling, Window Treatments, Other
Heating Central, Gas Hot Air Furnace
Flooring Tile, Wood
Fireplaces Type Family Room, Living Room, Wood Burning
Fireplace true
Appliance Central Vacuum, Dishwasher, Disposal, Dryer, Exhaust Hood, Gas Range, Natural Gas, Washer
Exterior
Exterior Feature Fence, Fire Pit, Outbuilding(s), Shed(s)
Community Features Picnic Area, Street Lights
Roof Type Composition
Parking Type Back Load Garage, Carport - 2 Car, Garage - 2 Car, Garage Door Opener, Keypad Entry, Parking Space - 4+
Building
Lot Description Level
Building Description Brick Partial, Wood Siding, One Story Basement
Foundation Basement Outside Entrance, Crawl Space
Sewer Public Sewer
Water Public
Architectural Style Ranch
Structure Type Brick Partial, Wood Siding
New Construction false
Schools
Elementary Schools Unspecified
Middle Schools Unspecified
High Schools Unspecified
Others
Restrictions No Representation
Acceptable Financing Cash, Conventional
Listing Terms Cash, Conventional
Special Listing Condition None
Read Less Info
Want to know what your home might be worth? Contact us for a FREE valuation!

Our team is ready to help you sell your home for the highest possible price ASAP
© 2024 Listings courtesy of Canopy MLS as distributed by MLS GRID. All Rights Reserved.
Bought with Jon Corbin • The Buyer`s Agent of Asheville
GET MORE INFORMATION

REALTOR® | Lic# NC 301841 | SC 112601






