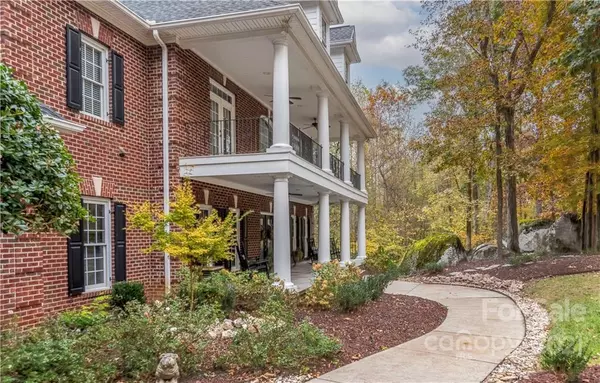$1,300,000
$1,490,000
12.8%For more information regarding the value of a property, please contact us for a free consultation.
5 Beds
6 Baths
5,780 SqFt
SOLD DATE : 02/28/2022
Key Details
Sold Price $1,300,000
Property Type Single Family Home
Sub Type Single Family Residence
Listing Status Sold
Purchase Type For Sale
Square Footage 5,780 sqft
Price per Sqft $224
Subdivision Ramah Oaks
MLS Listing ID 3802617
Sold Date 02/28/22
Style Transitional
Bedrooms 5
Full Baths 5
Half Baths 1
HOA Fees $41/ann
HOA Y/N 1
Year Built 2003
Lot Size 2.170 Acres
Acres 2.17
Property Description
There is nothing more elegant than a Southern style home. Beautiful and grand from the outside & charming and spacious on the inside. One of the most charming features of this brick, three level home is its full-width 2-story front porch w/large Corinthian columns. Inside a soaring 2-story foyer opens to formal dining room & great room. The gourmet kitchen w/breakfast bar, secondary staircase & dining area opens to terrace overlooking the pool & spa. Large windows throughout provide natural light. Primary/guest bedroom suite, office & laundry/drop zone complete main level. Upper level has 2nd primary suite plus 3 BR & Bonus. Entertain in lower-level w/built-in bar, recreation spaces, exercise, full bath and walkout to covered patio & pool. Basement has enormous storage spaces & hidden safe room. 3-car garage & walk up attic. This sprawling home on 2+ acres is the perfect retreat to the country & is just a short distance to uptown Charlotte & 5-minute drive to shopping & restaurants.
Location
State NC
County Mecklenburg
Interior
Interior Features Attic Walk In, Basement Shop, Breakfast Bar, Built Ins, Drop Zone, Garden Tub, Laundry Chute, Pantry, Tray Ceiling, Vaulted Ceiling, Walk-In Closet(s), Walk-In Pantry, Wet Bar
Heating Central, Gas Hot Air Furnace
Flooring Carpet, Tile, Wood
Fireplaces Type Family Room, Gas Log, Great Room, Gas
Fireplace true
Appliance Bar Fridge, Cable Prewire, Ceiling Fan(s), Dishwasher, Disposal, Exhaust Hood, Gas Range, Plumbed For Ice Maker, Microwave, Natural Gas, Refrigerator, Other
Exterior
Exterior Feature Hot Tub, In Ground Pool, Terrace
Roof Type Shingle
Parking Type Attached Garage, Garage - 3 Car, Side Load Garage
Building
Lot Description Cul-De-Sac, Private, Sloped, Wooded, Wooded
Building Description Brick, Three Story/Basement
Foundation Basement Partially Finished
Sewer Public Sewer
Water Well
Architectural Style Transitional
Structure Type Brick
New Construction false
Schools
Elementary Schools Huntersville
Middle Schools Bailey
High Schools William Amos Hough
Others
Acceptable Financing Cash, Conventional, VA Loan
Listing Terms Cash, Conventional, VA Loan
Special Listing Condition None
Read Less Info
Want to know what your home might be worth? Contact us for a FREE valuation!

Our team is ready to help you sell your home for the highest possible price ASAP
© 2024 Listings courtesy of Canopy MLS as distributed by MLS GRID. All Rights Reserved.
Bought with Joseph McMurry • Allen Tate Matthews/Mint Hill
GET MORE INFORMATION

REALTOR® | Lic# NC 301841 | SC 112601






