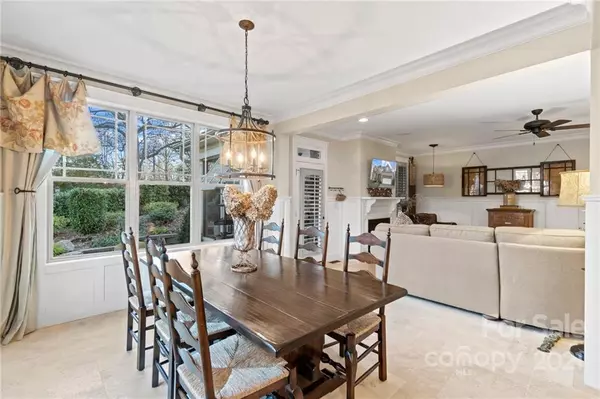$805,000
$749,900
7.3%For more information regarding the value of a property, please contact us for a free consultation.
4 Beds
4 Baths
3,325 SqFt
SOLD DATE : 02/07/2022
Key Details
Sold Price $805,000
Property Type Single Family Home
Sub Type Single Family Residence
Listing Status Sold
Purchase Type For Sale
Square Footage 3,325 sqft
Price per Sqft $242
Subdivision Brackenbury Terrace
MLS Listing ID 3811314
Sold Date 02/07/22
Style Transitional
Bedrooms 4
Full Baths 3
Half Baths 1
Construction Status Completed
HOA Fees $16/ann
HOA Y/N 1
Abv Grd Liv Area 3,325
Year Built 2013
Lot Size 0.360 Acres
Acres 0.36
Property Sub-Type Single Family Residence
Property Description
This spectacular custom built home in Brackenbury Terrace is THE ONE! Featuring two stories, this home offers 4 bedrooms, 3.5 bathrooms, and a magazine worthy outdoor living space. 237 Hillandale Drive is situated on a quiet, wooded cul-de-sac in in one of North Carolinas top rated school districts!
The kitchen offers stainless appliances, tile backsplash, granite countertops, a custom built island with additional storage and custom cabinet finishes. The main level primary suite features tray ceiling, large walk-in shower, and laundry room access through its spacious walk-in closet. A beautiful wood staircase leads to a cozy loft area with, 3 secondary bedrooms, a bonus room, and an additional finished office space!
Relax in front of the fire on the rear screened-in porch or entertain guests under the newly constructed pergola.
Professional photos will be posted next week. Showings start 12/26.
Location
State NC
County Mecklenburg
Zoning R3
Rooms
Main Level Bedrooms 1
Interior
Interior Features Attic Finished, Attic Other, Attic Stairs Pulldown, Attic Walk In, Built-in Features, Drop Zone, Kitchen Island, Open Floorplan, Pantry, Tray Ceiling(s), Walk-In Closet(s), Walk-In Pantry
Heating Central, Forced Air, Natural Gas
Cooling Ceiling Fan(s)
Flooring Carpet, Stone, Tile, Wood
Fireplaces Type Family Room, Gas Log, Outside, Porch
Fireplace true
Appliance Dishwasher, Disposal, Exhaust Fan, Gas Water Heater, Induction Cooktop, Microwave, Wall Oven
Laundry Gas Dryer Hookup, Laundry Room, Main Level
Exterior
Exterior Feature In-Ground Irrigation, Other - See Remarks
Garage Spaces 2.0
Fence Fenced
Community Features None
Waterfront Description None
Roof Type Shingle
Street Surface Brick
Porch Covered, Rear Porch, Screened
Garage true
Building
Lot Description Cul-De-Sac, Wooded
Foundation Crawl Space
Builder Name James Custom Homes
Sewer Public Sewer
Water City
Architectural Style Transitional
Level or Stories Two
Structure Type Brick Partial,Stone,Vinyl
New Construction false
Construction Status Completed
Schools
Elementary Schools Elizabeth Lane
Middle Schools Unspecified
High Schools Providence
Others
HOA Name Brackenbury Terrace HOA
Restrictions Subdivision
Acceptable Financing Cash, Conventional
Listing Terms Cash, Conventional
Special Listing Condition None
Read Less Info
Want to know what your home might be worth? Contact us for a FREE valuation!

Our team is ready to help you sell your home for the highest possible price ASAP
© 2025 Listings courtesy of Canopy MLS as distributed by MLS GRID. All Rights Reserved.
Bought with Catherine Tharp • Dickens Mitchener & Associates Inc
GET MORE INFORMATION
REALTOR® | Lic# NC 301841 | SC 112601






