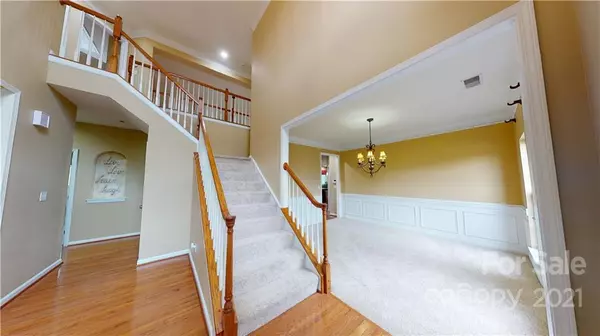$475,000
$479,900
1.0%For more information regarding the value of a property, please contact us for a free consultation.
4 Beds
3 Baths
3,539 SqFt
SOLD DATE : 12/21/2021
Key Details
Sold Price $475,000
Property Type Single Family Home
Sub Type Single Family Residence
Listing Status Sold
Purchase Type For Sale
Square Footage 3,539 sqft
Price per Sqft $134
Subdivision Brandon Oaks
MLS Listing ID 3799471
Sold Date 12/21/21
Bedrooms 4
Full Baths 2
Half Baths 1
HOA Fees $44/ann
HOA Y/N 1
Year Built 2005
Lot Size 0.290 Acres
Acres 0.29
Lot Dimensions 77*149*89*147
Property Description
Brandon Oaks X-Large Floor Plan Home (3,540 sf) with Sunroom & XL (575 sf) Patio deck for entertaining. 4 Full Bedrooms and Office/2.5 baths home with enough space for multi-families. Two-story Foyer and Living Room with Open kitchen and living concept. Master Suite w/Sitting area and Master Bathroom is enormous and a must see. Outdoor space galore with 575sf of decking and 150sf of concrete patio for large-party outdoor entertaining. Click on Virtual Tour to walk home right off your desktop or smart device. New HVACs (2018 & 2021 replacements). Brandon Oaks Community Amenities are second to none - Two Pools/Playground/Walking Trails/Three Tennis Courts/Basketball Court/Volleyball Court/Catch & Release Pond
Location
State NC
County Union
Interior
Interior Features Kitchen Island, Open Floorplan, Pantry, Walk-In Closet(s), Walk-In Pantry
Heating Central
Fireplaces Type Family Room, Gas Log, Gas
Fireplace true
Appliance Ceiling Fan(s), Dishwasher, Disposal, Dryer, Electric Range, Exhaust Fan, Plumbed For Ice Maker, Microwave, Refrigerator, Washer
Exterior
Roof Type Shingle
Parking Type Attached Garage, Garage - 2 Car, Keypad Entry, Parking Space - 4+, Side Load Garage
Building
Building Description Brick Partial,Vinyl Siding,Wood Siding, Two Story
Foundation Crawl Space
Sewer Public Sewer
Water Public
Structure Type Brick Partial,Vinyl Siding,Wood Siding
New Construction false
Schools
Elementary Schools Unspecified
Middle Schools Unspecified
High Schools Unspecified
Others
HOA Name Cusick Mgmnt
Restrictions Other - See Media/Remarks
Special Listing Condition None
Read Less Info
Want to know what your home might be worth? Contact us for a FREE valuation!

Our team is ready to help you sell your home for the highest possible price ASAP
© 2024 Listings courtesy of Canopy MLS as distributed by MLS GRID. All Rights Reserved.
Bought with Ryan Harlan • Fathom Realty
GET MORE INFORMATION

REALTOR® | Lic# NC 301841 | SC 112601






