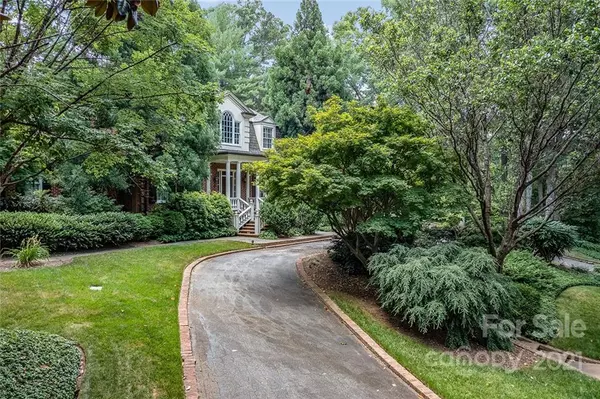$800,000
$875,000
8.6%For more information regarding the value of a property, please contact us for a free consultation.
4 Beds
6 Baths
4,972 SqFt
SOLD DATE : 12/29/2021
Key Details
Sold Price $800,000
Property Type Single Family Home
Sub Type Single Family Residence
Listing Status Sold
Purchase Type For Sale
Square Footage 4,972 sqft
Price per Sqft $160
Subdivision The Pines
MLS Listing ID 3803798
Sold Date 12/29/21
Style Traditional
Bedrooms 4
Full Baths 4
Half Baths 2
Year Built 1994
Lot Size 0.690 Acres
Acres 0.69
Property Description
Homes rarely come on mkt in original section of The Pines. Custom built by Moss Marlow, this 1-owner is the epitome of classic elegance. Welcoming Foyer opens to expansive GR w/ striking coffered ceiling, gas FP, built-ins & abundant natural light. Arched windows in Office & Dining area smartly match opposing arched doorways leading to & from GR. Bright Kit offers ample cabinets & anchored by cooktop island. Powder Room (larger 1/2 Bath off Foyer) leads to impressive laundry area. Exquisite formal DR, highlighted by twin built-in corner china cabinets. Comfortable & practical Study w/ tongue & groove vaulted ceiling & handsome built-in bookshelves. Lg Primary BR w/ spectacular WIC/Dressing Room. Upper level features 3 add'l BRs, 2 w/ private baths + "Bonus Rm" (Fam Rm/Studio/Den) w/ vaulted ceiling & natural light. Level lot, extensive brick fencing, circle drive. Gated pathway from front yard to lg rear patio. Excellent location in desired neighborhood just 5 min to downtown Hickory!
Location
State NC
County Catawba
Interior
Interior Features Built Ins, Kitchen Island, Vaulted Ceiling, Walk-In Closet(s)
Heating Central, Gas Hot Air Furnace, Heat Pump, Heat Pump, Natural Gas
Flooring Carpet, Wood
Fireplaces Type Gas Log
Fireplace true
Appliance Dishwasher, Down Draft, Electric Oven, Electric Range, Refrigerator
Exterior
Parking Type Garage - 2 Car, Parking Space - 4+
Building
Lot Description Corner Lot, Level, Wooded
Building Description Brick Partial,Wood Siding,Other, Two Story
Foundation Basement Outside Entrance, Crawl Space
Builder Name Moss Marlow
Sewer Public Sewer
Water Public
Architectural Style Traditional
Structure Type Brick Partial,Wood Siding,Other
New Construction false
Schools
Elementary Schools Oakwood
Middle Schools Grandview
High Schools Hickory
Others
Acceptable Financing Cash, Conventional, FHA, VA Loan
Listing Terms Cash, Conventional, FHA, VA Loan
Special Listing Condition None
Read Less Info
Want to know what your home might be worth? Contact us for a FREE valuation!

Our team is ready to help you sell your home for the highest possible price ASAP
© 2024 Listings courtesy of Canopy MLS as distributed by MLS GRID. All Rights Reserved.
Bought with Kim Turner • The Joan Killian Everett Company, LLC
GET MORE INFORMATION

REALTOR® | Lic# NC 301841 | SC 112601






