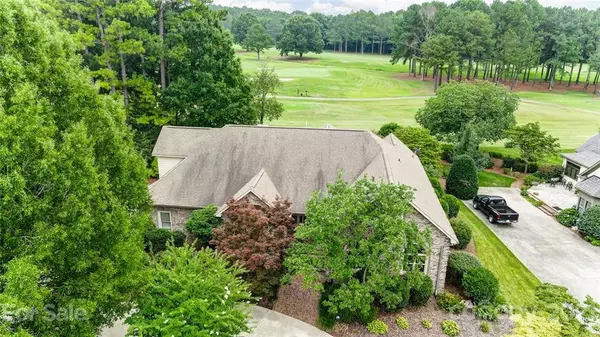$635,000
$599,000
6.0%For more information regarding the value of a property, please contact us for a free consultation.
4 Beds
4 Baths
3,791 SqFt
SOLD DATE : 08/20/2021
Key Details
Sold Price $635,000
Property Type Single Family Home
Sub Type Single Family Residence
Listing Status Sold
Purchase Type For Sale
Square Footage 3,791 sqft
Price per Sqft $167
Subdivision Asheford Green
MLS Listing ID 3764306
Sold Date 08/20/21
Style Traditional
Bedrooms 4
Full Baths 3
Half Baths 1
HOA Fees $45/ann
HOA Y/N 1
Year Built 1992
Lot Size 0.460 Acres
Acres 0.46
Lot Dimensions 148.96x185.0
Property Description
MOVE IN READY in a location that you have to see to believe!! Located on hole number 2 of Cabarrus Country Club, you will be able to see views of the golf course year round from inside or outside. Enjoy an open floor plan with plenty of space to entertain. Three bedrooms on the main level and one bonus room and bedroom upstairs. Granite countertops with gas cooking on the center island. Upgraded appliances to remain as well.
Don't overlook the amazing exterior space on this home. Highlighted landscaping by soft glowing landscape lighting with lush mature plants throughout the entire property and an incredible deck to accompany the views. This lovely home includes a retractable sun shade as well as the gazebo on a composite deck. Let your pet enjoy the yard with an invisible fence while you enjoy the gas outdoor grill.
Location
State NC
County Cabarrus
Interior
Interior Features Attic Walk In, Cable Available, Garden Tub, Kitchen Island, Open Floorplan, Tray Ceiling, Vaulted Ceiling, Walk-In Closet(s), Walk-In Pantry
Heating Central, Gas Hot Air Furnace
Flooring Carpet, Linoleum, Tile, Wood
Fireplaces Type Gas Log, Primary Bedroom
Fireplace true
Appliance Ceiling Fan(s), Gas Cooktop, Dishwasher, Disposal, Down Draft, Plumbed For Ice Maker, Microwave, Refrigerator, Wall Oven
Exterior
Exterior Feature Gazebo, In-Ground Irrigation, Underground Power Lines, Wired Internet Available
Waterfront Description None
Roof Type Shingle
Parking Type Attached Garage, Driveway, Garage - 2 Car, Garage Door Opener, Keypad Entry, Side Load Garage
Building
Lot Description Near Golf Course, Level, On Golf Course, Wooded
Building Description Brick,Shingle Siding,Wood Siding, 1.5 Story
Foundation Crawl Space
Sewer Public Sewer
Water Public, Shared Well
Architectural Style Traditional
Structure Type Brick,Shingle Siding,Wood Siding
New Construction false
Schools
Elementary Schools Unspecified
Middle Schools Unspecified
High Schools Unspecified
Others
HOA Name Red Rock Management
Restrictions No Representation
Acceptable Financing Cash, Conventional, FHA, VA Loan
Listing Terms Cash, Conventional, FHA, VA Loan
Special Listing Condition None
Read Less Info
Want to know what your home might be worth? Contact us for a FREE valuation!

Our team is ready to help you sell your home for the highest possible price ASAP
© 2024 Listings courtesy of Canopy MLS as distributed by MLS GRID. All Rights Reserved.
Bought with Shelly Osborne • Avenue 1 Real Estate
GET MORE INFORMATION

REALTOR® | Lic# NC 301841 | SC 112601






