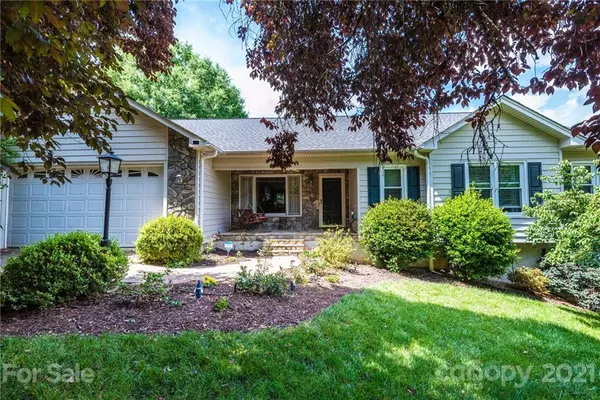$411,000
$399,900
2.8%For more information regarding the value of a property, please contact us for a free consultation.
6 Beds
5 Baths
3,760 SqFt
SOLD DATE : 07/08/2021
Key Details
Sold Price $411,000
Property Type Single Family Home
Sub Type Single Family Residence
Listing Status Sold
Purchase Type For Sale
Square Footage 3,760 sqft
Price per Sqft $109
Subdivision North Pines
MLS Listing ID 3747981
Sold Date 07/08/21
Style Cape Cod
Bedrooms 6
Full Baths 4
Half Baths 1
Year Built 1990
Lot Size 0.500 Acres
Acres 0.5
Property Description
GOTTA SEE IT! Immaculate, updated & only 1 owner. 6 BR 4 1/2 BA! Low maintenance exterior and convenient location. Main level living includes the foyer, GR with gas log FP, half bath, Kitchen, Breakfast, Formal dining, Master BR with ensuite bath, 2 additional bedrooms, full bath, laundry & dbl garage w/ walkup stairway to the floored attic . The kitchen has granite countertops,tile backsplash, 2 pantries, wine cooler, large island with seating. All appliances remain. The kitchen opens onto back deck with composite floor, huge cedar gazebo with metal roof, grill canopy, all overlooking gorgeous private fenced back yard with raised irrigated planting beds.The second level has a BR and full BA. The basement has a kitchenette, 2 bedrooms (1 currently used as a workshop) full BA and den. New HP in 2021,replacement windows on main and 2nd (except picture window) Roof is less than 1 year old. Tankless water heater. AMAZING HOUSE! MAKE IT YOURS BEFORE SOMEONE ELSE MAKES IT THEIRS!!
Location
State NC
County Catawba
Interior
Interior Features Attic Stairs Fixed, Attic Walk In, Breakfast Bar, Cable Available, Kitchen Island, Pantry, Skylight(s), Vaulted Ceiling, Walk-In Closet(s), Window Treatments
Heating Heat Pump, Heat Pump
Flooring Bamboo, Carpet, Hardwood, Tile
Fireplaces Type Great Room
Appliance Cable Prewire, Ceiling Fan(s), Gas Cooktop, Dishwasher, Disposal, Double Oven, Dryer, Electric Oven, Gas Dryer Hookup, Plumbed For Ice Maker, Microwave, Natural Gas, Refrigerator, Self Cleaning Oven, Wall Oven, Washer
Exterior
Exterior Feature Fence, Gazebo
Waterfront Description None
Roof Type Shingle
Parking Type Attached Garage, Driveway, Garage - 2 Car, Garage Door Opener
Building
Lot Description Level
Building Description Stucco,Stone,Vinyl Siding, 1 Story
Foundation Basement, Crawl Space, Slab
Sewer Public Sewer
Water Public
Architectural Style Cape Cod
Structure Type Stucco,Stone,Vinyl Siding
New Construction false
Schools
Elementary Schools Clyde Campbell
Middle Schools Arndt
High Schools St. Stephens
Others
Restrictions Deed
Special Listing Condition None
Read Less Info
Want to know what your home might be worth? Contact us for a FREE valuation!

Our team is ready to help you sell your home for the highest possible price ASAP
© 2024 Listings courtesy of Canopy MLS as distributed by MLS GRID. All Rights Reserved.
Bought with Non Member • MLS Administration
GET MORE INFORMATION

REALTOR® | Lic# NC 301841 | SC 112601






