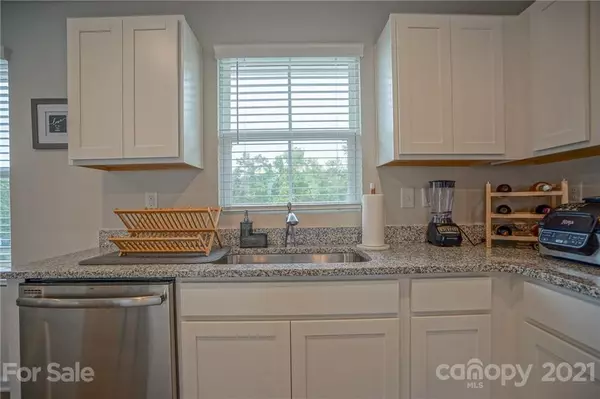$280,000
$252,000
11.1%For more information regarding the value of a property, please contact us for a free consultation.
3 Beds
3 Baths
1,573 SqFt
SOLD DATE : 06/29/2021
Key Details
Sold Price $280,000
Property Type Townhouse
Sub Type Townhouse
Listing Status Sold
Purchase Type For Sale
Square Footage 1,573 sqft
Price per Sqft $178
Subdivision Glynwood Forest
MLS Listing ID 3744688
Sold Date 06/29/21
Bedrooms 3
Full Baths 2
Half Baths 1
HOA Fees $148/mo
HOA Y/N 1
Year Built 2019
Property Description
Immaculate 3 Story Townhome in Glynwood Forest in desirable Fort Mill, offers 3 bedrooms, 2.5 bathrooms and a 1-car garage with a 2-car wide driveway.1st Floor - Foyer, large walk-in closet, features a great flex space that is perfect for an exercise room, study/work area, or even extra living area with outdoor patio.
2nd Level - Features a large Kitchen which boasts granite countertops and a center island, stainless steel appliances, laminate wood floors, a dining area, spacious great room and a 1/2 bathroom. Appliances include, refrigerator, washer and dryer, and ceiling fans that are currently in the property. 3rd Level - Large owner's suite w/attached bathroom and a large walk in closet, 2 additional bedrooms, bath & laundry. Lawn maintenance incl. w/HOA. Easy access to commuter routes such as I-77 and I-485, and only minutes from from various restaurants and shopping.
Location
State SC
County York
Building/Complex Name Glynwood Forest
Interior
Interior Features Kitchen Island, Open Floorplan, Walk-In Closet(s)
Heating Central
Flooring Carpet, Concrete, Laminate
Fireplace false
Appliance Cable Prewire, Ceiling Fan(s), CO Detector, Dishwasher, Disposal, Electric Oven, Electric Dryer Hookup, Electric Range, Exhaust Fan, Microwave, Refrigerator, Self Cleaning Oven
Exterior
Community Features Sidewalks
Parking Type Attached Garage, Driveway, Garage - 1 Car
Building
Building Description Vinyl Siding, 3 Story
Foundation Slab
Sewer Public Sewer
Water Public
Structure Type Vinyl Siding
New Construction false
Schools
Elementary Schools Unspecified
Middle Schools Unspecified
High Schools Unspecified
Others
HOA Name Glynwood Forest Townhome Association Inc HOA
Acceptable Financing Cash, Conventional, FHA, VA Loan
Listing Terms Cash, Conventional, FHA, VA Loan
Special Listing Condition None
Read Less Info
Want to know what your home might be worth? Contact us for a FREE valuation!

Our team is ready to help you sell your home for the highest possible price ASAP
© 2024 Listings courtesy of Canopy MLS as distributed by MLS GRID. All Rights Reserved.
Bought with Selena Neilsen • EXP REALTY LLC
GET MORE INFORMATION

REALTOR® | Lic# NC 301841 | SC 112601






