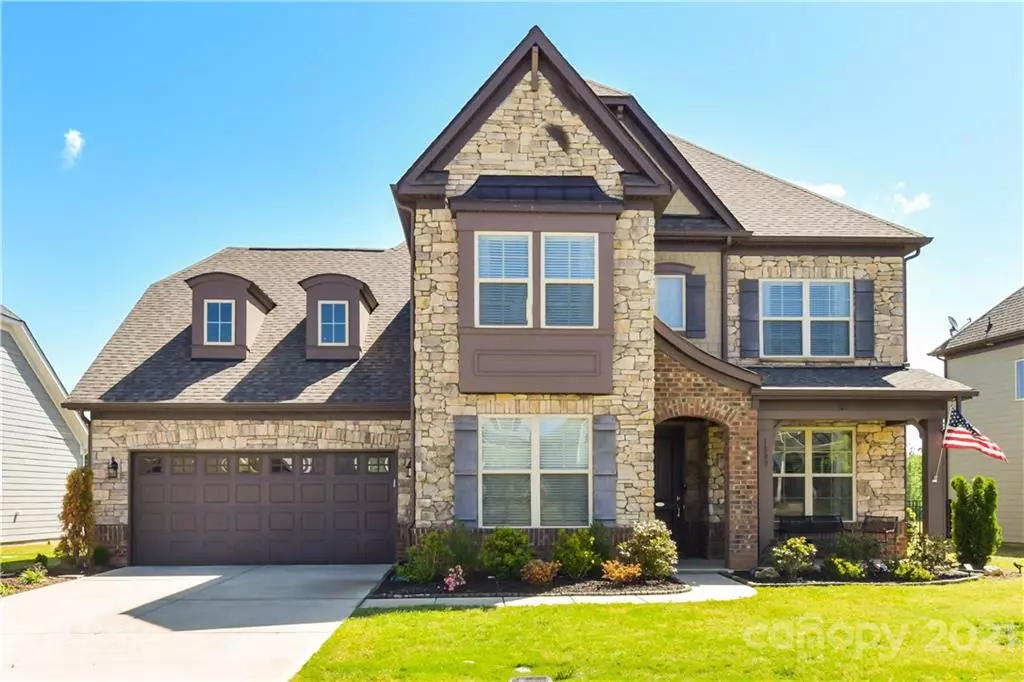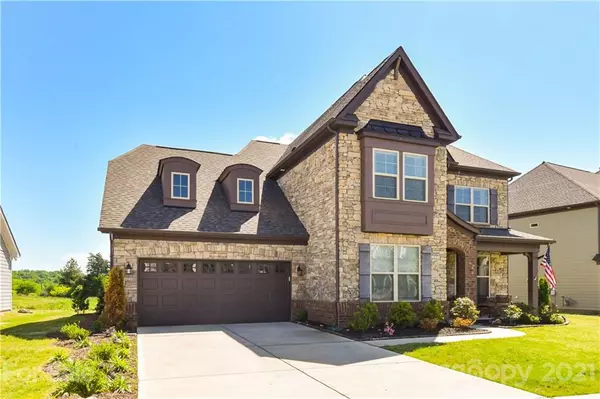$620,000
$559,000
10.9%For more information regarding the value of a property, please contact us for a free consultation.
5 Beds
5 Baths
3,850 SqFt
SOLD DATE : 06/21/2021
Key Details
Sold Price $620,000
Property Type Single Family Home
Sub Type Single Family Residence
Listing Status Sold
Purchase Type For Sale
Square Footage 3,850 sqft
Price per Sqft $161
Subdivision Allen Mills
MLS Listing ID 3736120
Sold Date 06/21/21
Style European
Bedrooms 5
Full Baths 4
Half Baths 1
HOA Fees $50/qua
HOA Y/N 1
Year Built 2018
Lot Size 10,454 Sqft
Acres 0.24
Property Description
This Bright and Beautiful 2+ Year Home Features Extensive Wood Floors & A Main Level Guest Suite. The Large Kitchen Offers Extensive Cabinetry, Granite Tops & Tile Backsplash Consistent w/the Butlers Pantry . The Family Room Offers a Gas Fireplace and Opens to the Kitchen & Breakfast Area. The Kitchens Huge Island Overlooks the Family Room and is a Chefs Dream w Gas Cooktop, Attractive SS and Glass Vent Hood, Conventional & Convection/Microwave Wall Ovens, & Large Pantry. Upstairs Loft / Bonus Provides the Space for Work or Play. The Spacious Owners Suite Features Ample Closet Space & A Gorgeous Owners Bath. 1 Upstairs BR has its Own Private Bath & 2 Additional BR's Share a Hall Bath. All Full Baths offer Granite Tops. Flex Room on Main is Fully Wired for Media. The Upstairs Laundry Room Has Plenty of Storage Space. It's a Quick Hop to Cox Mill Schools & about 3 miles to the Shopping, Restaurants & Entertainment offered off Concord Mills Blvd.
Location
State NC
County Cabarrus
Interior
Interior Features Attic Stairs Pulldown, Breakfast Bar, Garden Tub, Kitchen Island, Open Floorplan, Pantry, Split Bedroom, Walk-In Closet(s), Walk-In Pantry, Window Treatments
Heating Central, Gas Hot Air Furnace, Multizone A/C, Zoned
Flooring Carpet, Hardwood, Tile
Fireplaces Type Family Room, Gas Log
Fireplace true
Appliance Cable Prewire, Ceiling Fan(s), Gas Cooktop, Dishwasher, Disposal, Dryer, Exhaust Fan, Exhaust Hood, Plumbed For Ice Maker, Microwave, Natural Gas, Refrigerator, Self Cleaning Oven, Wall Oven, Washer
Exterior
Community Features Clubhouse, Outdoor Pool, Picnic Area, Playground, Sidewalks, Street Lights
Roof Type Shingle
Parking Type Garage - 2 Car, Garage Door Opener
Building
Lot Description Level
Building Description Brick Partial,Fiber Cement,Stone Veneer, 2 Story
Foundation Slab
Builder Name Taylor Morrison
Sewer Public Sewer
Water Public
Architectural Style European
Structure Type Brick Partial,Fiber Cement,Stone Veneer
New Construction false
Schools
Elementary Schools Cox Mill
Middle Schools Harrisrd
High Schools Cox Mill
Others
HOA Name Kuester Mgmt
Restrictions Deed,Subdivision
Acceptable Financing Cash, Conventional
Listing Terms Cash, Conventional
Special Listing Condition None
Read Less Info
Want to know what your home might be worth? Contact us for a FREE valuation!

Our team is ready to help you sell your home for the highest possible price ASAP
© 2024 Listings courtesy of Canopy MLS as distributed by MLS GRID. All Rights Reserved.
Bought with Keith Hall • Premier South
GET MORE INFORMATION

REALTOR® | Lic# NC 301841 | SC 112601






