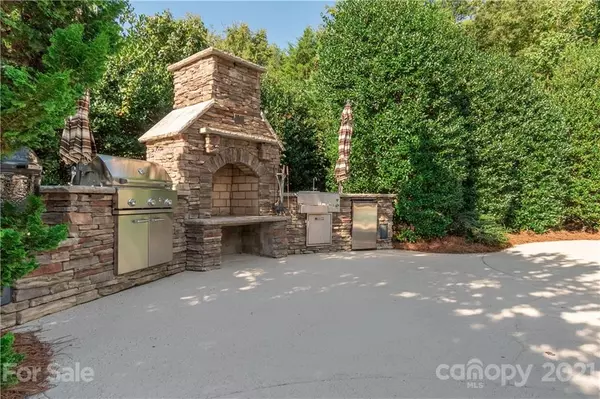$830,000
$799,000
3.9%For more information regarding the value of a property, please contact us for a free consultation.
4 Beds
4 Baths
4,453 SqFt
SOLD DATE : 06/08/2021
Key Details
Sold Price $830,000
Property Type Single Family Home
Sub Type Single Family Residence
Listing Status Sold
Purchase Type For Sale
Square Footage 4,453 sqft
Price per Sqft $186
Subdivision Kings Crossing
MLS Listing ID 3732474
Sold Date 06/08/21
Style Transitional
Bedrooms 4
Full Baths 3
Half Baths 1
HOA Fees $40
HOA Y/N 1
Abv Grd Liv Area 4,453
Year Built 1997
Lot Size 0.430 Acres
Acres 0.43
Lot Dimensions 18731
Property Description
Lovely corner lot with heated, salt water pool and outdoor kitchen in Kings Crossing. Stately, all brick over 4300 square feet of comfortable living. Hardwood floors throughout the main level. Four bedrooms and three and a half bathrooms. Owners suite on the main. Master bathroom and upstairs secondary bathroom were both upgraded. Large executive main level office with custom doors make for a perfect space to work from home. Upstairs has 3 additional bedrooms and a large bonus room. PLENTY of finished and unfinished storage space. A gathering room off the custom kitchen, and all season sunroom that looks over the beautifully private pool and ouotdoor kitchen. LOW maintenance sand filter and pool pump are 1 yr old. Roof 2011, HVAC unit replaced in 2019. Oversized two car garage with cusom cabinetry for top notch organization. Apoxy floor in garage.
Location
State NC
County Cabarrus
Zoning RM-2
Rooms
Main Level Bedrooms 1
Interior
Interior Features Attic Walk In, Breakfast Bar, Built-in Features, Kitchen Island, Pantry, Walk-In Closet(s)
Heating Central, Forced Air, Natural Gas
Cooling Ceiling Fan(s)
Flooring Carpet, Tile, Wood
Fireplaces Type Great Room
Fireplace true
Appliance Bar Fridge, Dishwasher, Disposal, Double Oven, Electric Cooktop, Electric Oven, Electric Water Heater, Microwave, Plumbed For Ice Maker, Refrigerator, Wall Oven, Wine Refrigerator
Exterior
Exterior Feature Gas Grill, In-Ground Irrigation, Outdoor Kitchen, In Ground Pool
Garage Spaces 2.0
Fence Fenced
Community Features Clubhouse, Outdoor Pool, Tennis Court(s)
Utilities Available Cable Available, Gas
Waterfront Description None
Roof Type Shingle
Parking Type Driveway, Attached Garage, Garage Door Opener, Garage Faces Side, Other - See Remarks
Garage true
Building
Lot Description Level
Foundation Crawl Space
Sewer Public Sewer
Water City
Architectural Style Transitional
Level or Stories Two
Structure Type Brick Full
New Construction false
Schools
Elementary Schools Carl A. Furr
Middle Schools Harold E Winkler
High Schools Jay M. Robinson
Others
HOA Name Octavian
Restrictions Architectural Review
Acceptable Financing Conventional
Listing Terms Conventional
Special Listing Condition None
Read Less Info
Want to know what your home might be worth? Contact us for a FREE valuation!

Our team is ready to help you sell your home for the highest possible price ASAP
© 2024 Listings courtesy of Canopy MLS as distributed by MLS GRID. All Rights Reserved.
Bought with Lisa McRorie • Wilkinson ERA Real Estate
GET MORE INFORMATION

REALTOR® | Lic# NC 301841 | SC 112601






