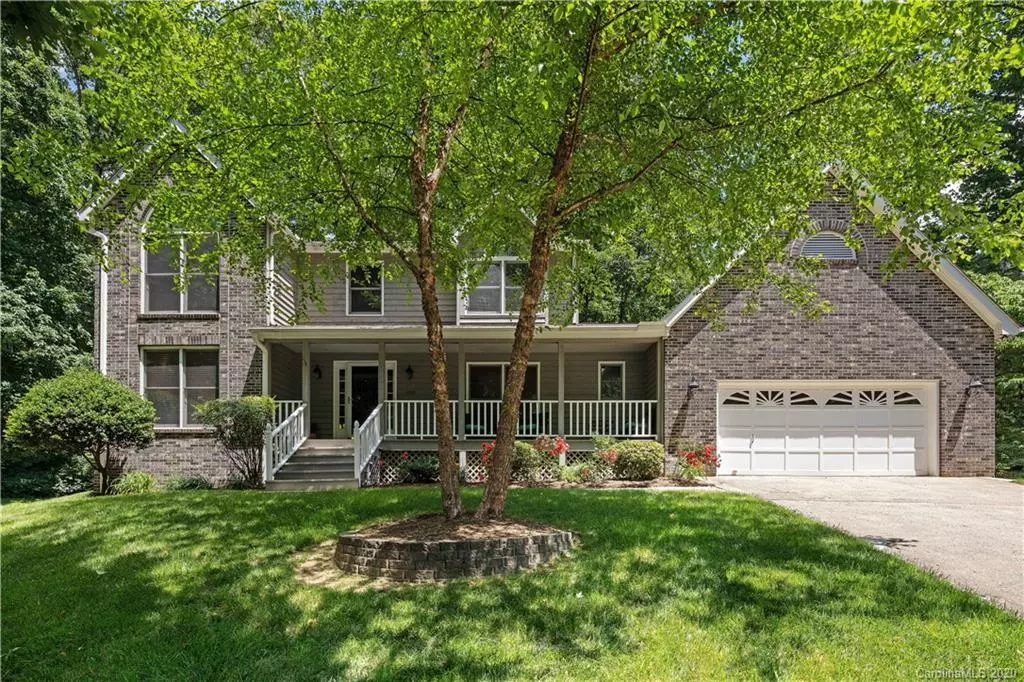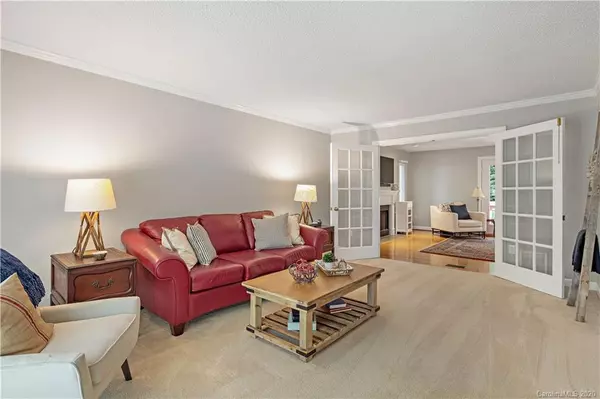$485,000
$485,000
For more information regarding the value of a property, please contact us for a free consultation.
5 Beds
4 Baths
3,123 SqFt
SOLD DATE : 07/30/2020
Key Details
Sold Price $485,000
Property Type Single Family Home
Sub Type Single Family Residence
Listing Status Sold
Purchase Type For Sale
Square Footage 3,123 sqft
Price per Sqft $155
Subdivision Windsor Park
MLS Listing ID 3629012
Sold Date 07/30/20
Bedrooms 5
Full Baths 3
Half Baths 1
HOA Fees $7/ann
HOA Y/N 1
Year Built 1991
Lot Size 0.490 Acres
Acres 0.49
Property Description
Conveniently located home tucked in the heart of South Asheville in the TC Roberson school district. Enjoy the convenience of restaurants, groceries and shopping all within minutes. You're tucked away in the lovely community of Windsor Park on a quiet cul de sac. This beautiful property boasts front and rear porches to enjoy your morning coffee or relax on the back porch with a fully fenced in yard. You will easily be able to entertain in the Open floor plan with a large, eat-in kitchen with bar seating that flows naturally into the family room with a gas fireplace. The upper level is a split bedroom plan and spacious master suite with room for sitting and space to unwind. The lower level can be used as guest quarters with it's own patio and private bath plus a bonus room, craft room or home gym. Ample storage! The home has been loved and cared for and shows beautifully. Your South Asheville home in beautiful Windsor Park awaits. Hurry, this won’t last long!
Location
State NC
County Buncombe
Interior
Interior Features Breakfast Bar, Open Floorplan
Heating Heat Pump, Heat Pump
Flooring Carpet, Tile, Wood
Fireplaces Type Gas Log, Living Room, Gas
Fireplace true
Appliance Electric Cooktop, Dishwasher, Disposal, Electric Oven, Plumbed For Ice Maker, Microwave, Refrigerator
Exterior
Exterior Feature Fence
Roof Type Composition
Parking Type Attached Garage, Garage - 2 Car
Building
Building Description Brick Partial,Wood Siding, 2 Story/Basement
Foundation Basement Partially Finished
Sewer Public Sewer
Water Public
Structure Type Brick Partial,Wood Siding
New Construction false
Schools
Elementary Schools Estes/Koontz
Middle Schools Valley Springs
High Schools T.C. Roberson
Others
Special Listing Condition None
Read Less Info
Want to know what your home might be worth? Contact us for a FREE valuation!

Our team is ready to help you sell your home for the highest possible price ASAP
© 2024 Listings courtesy of Canopy MLS as distributed by MLS GRID. All Rights Reserved.
Bought with Maria Atkins • Keller Williams - Weaverville
GET MORE INFORMATION

REALTOR® | Lic# NC 301841 | SC 112601






