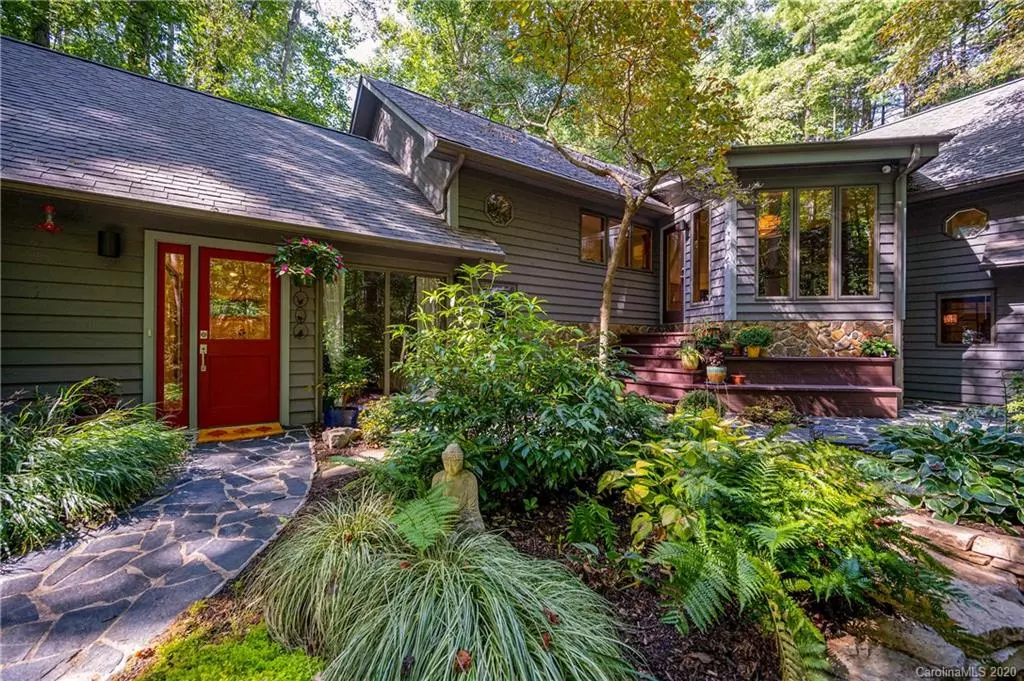$745,000
$749,000
0.5%For more information regarding the value of a property, please contact us for a free consultation.
3 Beds
3 Baths
3,090 SqFt
SOLD DATE : 11/13/2020
Key Details
Sold Price $745,000
Property Type Single Family Home
Sub Type Single Family Residence
Listing Status Sold
Purchase Type For Sale
Square Footage 3,090 sqft
Price per Sqft $241
Subdivision Oak Hollow
MLS Listing ID 3662830
Sold Date 11/13/20
Style Colonial,Contemporary
Bedrooms 3
Full Baths 3
HOA Fees $33/ann
HOA Y/N 1
Year Built 1994
Lot Size 1.740 Acres
Acres 1.74
Property Description
Private sanctuary located in Oak Hollow Neighborhood in the Riceville Valley.
This custom built 3000 sf home has extensive updates and an open floor plan —ideal for family gatherings. Bedrooms are private, and nestled along the east wing, leading to the main/bath suite and forest views. A private BR/BA is located in the west wing—an ideal setup for multi-generational families and guests. A winding path through the woods leads to a heated/cooled 1165 SF detached studio/workshop tucked in the forest, and ideal for remote work, zoom school, yoga, home gym, woodworking and more. Updates include custom kitchen and bathrooms, new flooring and polished concrete floors. The whole home has zoned temperature control via mini-splits and radiant heated floors. Huge front yard, inviting stone patio, fire pit, native plants, fern gardens—feels like you are living in a private botanical garden. All this approximately 15 minutes from Downtown Asheville and near the Blue Ridge Parkway.
Location
State NC
County Buncombe
Interior
Interior Features Breakfast Bar, Built Ins, Cathedral Ceiling(s), Garage Shop, Kitchen Island
Heating Central, Ductless, Forced Air, Propane, Radiant Floor
Flooring Tile, Wood
Fireplaces Type Vented
Fireplace true
Appliance Ceiling Fan(s), Dishwasher, Disposal, Exhaust Hood, Gas Oven, Gas Range, Refrigerator, None
Exterior
Exterior Feature Shed(s), Workshop
Roof Type Shingle
Parking Type Garage - 2 Car
Building
Lot Description Private
Building Description Stone Veneer,Wood Siding, 1 Story
Foundation Slab
Sewer Septic Installed, Other
Water Public
Architectural Style Colonial, Contemporary
Structure Type Stone Veneer,Wood Siding
New Construction false
Schools
Elementary Schools Bell
Middle Schools Ac Reynolds
High Schools Ac Reynolds
Others
Acceptable Financing Cash, Conventional
Listing Terms Cash, Conventional
Special Listing Condition None
Read Less Info
Want to know what your home might be worth? Contact us for a FREE valuation!

Our team is ready to help you sell your home for the highest possible price ASAP
© 2024 Listings courtesy of Canopy MLS as distributed by MLS GRID. All Rights Reserved.
Bought with Alec Cantley • Premier Sothebys International Realty
GET MORE INFORMATION

REALTOR® | Lic# NC 301841 | SC 112601






