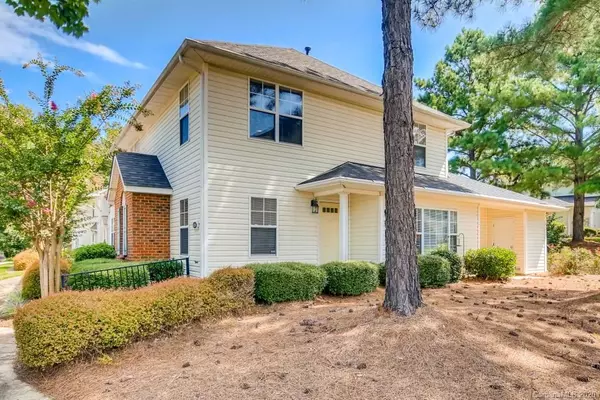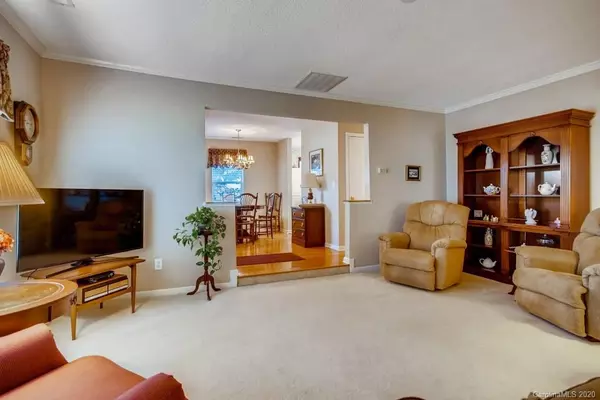$178,000
$178,000
For more information regarding the value of a property, please contact us for a free consultation.
3 Beds
3 Baths
1,468 SqFt
SOLD DATE : 10/22/2020
Key Details
Sold Price $178,000
Property Type Townhouse
Sub Type Townhouse
Listing Status Sold
Purchase Type For Sale
Square Footage 1,468 sqft
Price per Sqft $121
Subdivision Melrose Townhomes
MLS Listing ID 3657699
Sold Date 10/22/20
Style Traditional
Bedrooms 3
Full Baths 2
Half Baths 1
HOA Fees $180/mo
HOA Y/N 1
Year Built 1998
Property Sub-Type Townhouse
Property Description
Welcome home to this adorable End Unit in the community of Melrose Townhomes! 3 beds, 2.5 baths, and just waiting for you make it your own. You will love the layout that includes an Owners Suite on the main floor with large walk in closet and dual vanity bath. The spacious living room provides plenty of room to relax and entertain guests. The dining room and kitchen are beaming with natural light, and a private patio is perfect for morning coffee. Upstairs you'll find two good sized bedrooms with large closets, as well as a full bath and laundry. This home has been lovingly maintained and it shows. HVAC has been maintained annually, and the roof was replaced by the HOA in 2019. All of the home's toilets were replaced in 2020, just because the owner thought that would be a nice thing to do! Beautiful quiet community with club house and pool, as well as exercise room. Conveniently located with easy access to Uptown Charlotte, as well as Independence Blvd and I-485. Don't miss this one!
Location
State NC
County Mecklenburg
Building/Complex Name Melrose Townhomes
Interior
Interior Features Attic Fan, Cable Available, Walk-In Closet(s)
Heating Central, Gas Hot Air Furnace
Flooring Carpet, Linoleum, Wood
Appliance Cable Prewire, Ceiling Fan(s), Electric Dryer Hookup, Electric Range
Laundry Upper Level
Exterior
Exterior Feature Lawn Maintenance
Community Features Clubhouse, Fitness Center, Outdoor Pool, Street Lights
Roof Type Shingle
Street Surface Asphalt
Building
Lot Description End Unit
Building Description Brick Partial,Vinyl Siding, 2 Story
Foundation Slab
Sewer Public Sewer
Water Public
Architectural Style Traditional
Structure Type Brick Partial,Vinyl Siding
New Construction false
Schools
Elementary Schools Piney Grove
Middle Schools Mint Hill
High Schools Butler
Others
HOA Name Community Management Partners
Acceptable Financing Cash, Conventional, FHA, VA Loan
Listing Terms Cash, Conventional, FHA, VA Loan
Special Listing Condition None
Read Less Info
Want to know what your home might be worth? Contact us for a FREE valuation!

Our team is ready to help you sell your home for the highest possible price ASAP
© 2025 Listings courtesy of Canopy MLS as distributed by MLS GRID. All Rights Reserved.
Bought with Tony Vy • MATHERS REALTY.COM
GET MORE INFORMATION
REALTOR® | Lic# NC 301841 | SC 112601






