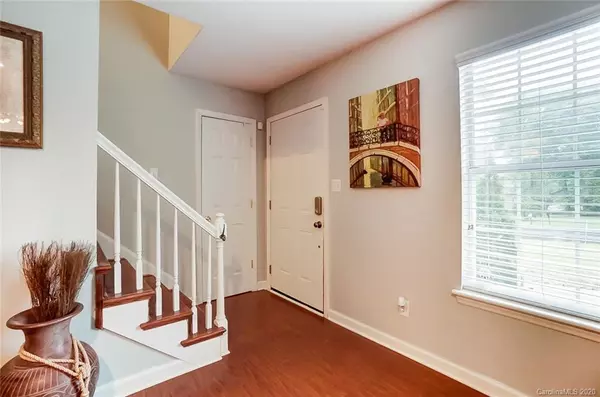$249,900
$249,900
For more information regarding the value of a property, please contact us for a free consultation.
3 Beds
3 Baths
1,876 SqFt
SOLD DATE : 07/01/2020
Key Details
Sold Price $249,900
Property Type Single Family Home
Sub Type Single Family Residence
Listing Status Sold
Purchase Type For Sale
Square Footage 1,876 sqft
Price per Sqft $133
Subdivision Beacon Hills
MLS Listing ID 3620974
Sold Date 07/01/20
Style Transitional
Bedrooms 3
Full Baths 2
Half Baths 1
Year Built 1985
Lot Size 0.300 Acres
Acres 0.3
Property Sub-Type Single Family Residence
Property Description
Location, Location,Location... This Charming 2 Story Home offers a Mastersuite on the Main level. Open floor concept with a Private fenced in yard that sits on .3 acres with mature landscaping and beautiful outdoor living space along with 2 oversized storage sheds. Kitchen has stainless steel appliance, granite counter tops, plenty of cabinets and countertops along with an spacious pantry, plus an eat in area. The laundry room/utility room is off the kitchen and you will be amazed of the size of this room as well as the convenient exterior door that leads to the backyard. The Great is wide open with a fireplace and plenty of natural light. The secondary bedrooms are oversized with large closets. Backyard is Perfect for entertaining... Deck with Pergola and space for your hot tub.
Location
State NC
County Union
Interior
Interior Features Attic Other, Cable Available, Garden Tub, Open Floorplan, Pantry, Walk-In Closet(s)
Heating Central, Heat Pump, Heat Pump
Flooring Laminate, Tile
Fireplaces Type Great Room, Wood Burning
Fireplace true
Appliance Cable Prewire, Ceiling Fan(s), CO Detector, Electric Cooktop, Dishwasher, Disposal, Electric Dryer Hookup, Electric Oven, Plumbed For Ice Maker, Microwave, Security System, Self Cleaning Oven
Laundry Main Level, Laundry Room, Utility Room
Exterior
Exterior Feature Fence, Fire Pit, Outbuilding(s), Shed(s)
Roof Type Composition
Street Surface Concrete
Building
Lot Description Level, Private, Wooded
Building Description Hardboard Siding, 2 Story
Foundation Slab
Sewer Public Sewer
Water Public
Architectural Style Transitional
Structure Type Hardboard Siding
New Construction false
Schools
Elementary Schools Hemby Bridge
Middle Schools Porter Ridge
High Schools Porter Ridge
Others
Acceptable Financing Cash, Conventional, FHA, VA Loan
Listing Terms Cash, Conventional, FHA, VA Loan
Special Listing Condition None
Read Less Info
Want to know what your home might be worth? Contact us for a FREE valuation!

Our team is ready to help you sell your home for the highest possible price ASAP
© 2025 Listings courtesy of Canopy MLS as distributed by MLS GRID. All Rights Reserved.
Bought with Erin DeLuca • Allen Tate Matthews/Mint Hill
GET MORE INFORMATION
REALTOR® | Lic# NC 301841 | SC 112601






