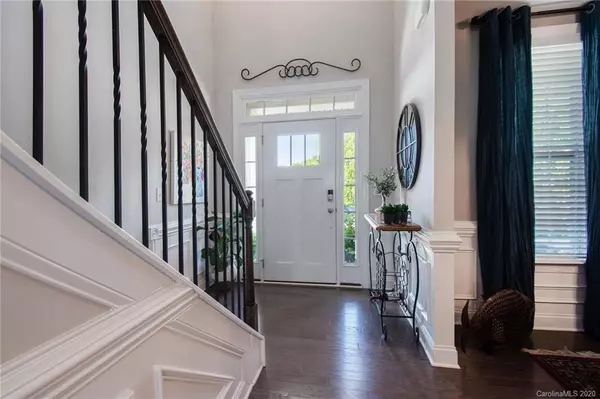$348,500
$355,800
2.1%For more information regarding the value of a property, please contact us for a free consultation.
5 Beds
3 Baths
2,602 SqFt
SOLD DATE : 07/29/2020
Key Details
Sold Price $348,500
Property Type Single Family Home
Sub Type Single Family Residence
Listing Status Sold
Purchase Type For Sale
Square Footage 2,602 sqft
Price per Sqft $133
Subdivision Lakewalk
MLS Listing ID 3620752
Sold Date 07/29/20
Bedrooms 5
Full Baths 3
HOA Fees $93/mo
HOA Y/N 1
Year Built 2018
Lot Size 8,276 Sqft
Acres 0.19
Lot Dimensions 99x98x53x124
Property Description
Pristine and Practically New home on VERY desirable lot with no neighbors on the left side, behind or in front of the property. Seller has done a fantastic job with this D R Horton home decorating. Paint colors are in the blues and greys & very tastefully done. This home has lots of warranties still in effect, lots and lots of lighting upgrades, ivory glazed cabinets, raised ht. vanities w/granite tops, wall ovens, gas cooktop, big granite island in the kitchen with breakfast bar, ss appliances including the fridge, coffered clg in the dining room, lots of hardwoods, BR downstairs. Master br is treyed, master bath has BIG glass shower and separate garden tub. Metal fenced in yard so you can relax with pets or your kids. 5th Bonus/Bedroom will come in handy too (media room perhaps?). Recreation area in the community has a lakefront gazebo too. Close to exit 36 and exit 35 at I-77. Mooresville will not leave you wanting for anything. This house definitely covers all the bases!
Location
State NC
County Iredell
Interior
Interior Features Attic Stairs Pulldown, Breakfast Bar, Cable Available, Garden Tub, Kitchen Island, Open Floorplan, Pantry, Tray Ceiling, Walk-In Closet(s), Walk-In Pantry, Window Treatments
Heating Central, Heat Pump
Flooring Carpet, Hardwood, Tile
Fireplaces Type Family Room, Gas
Fireplace true
Appliance Cable Prewire, Ceiling Fan(s), Gas Cooktop, Dishwasher, Disposal, Double Oven, Dual Flush Toilets, Electric Dryer Hookup, Exhaust Fan, Plumbed For Ice Maker, Microwave, Natural Gas, Network Ready, Refrigerator, Self Cleaning Oven, Wall Oven
Exterior
Exterior Feature Fence, In-Ground Irrigation
Community Features Clubhouse, Dog Park, Lake, Outdoor Pool, Recreation Area, Sidewalks, Street Lights, Walking Trails
Roof Type Shingle
Parking Type Attached Garage, Driveway, Garage - 2 Car, Garage Door Opener, Keypad Entry
Building
Lot Description Views
Building Description Fiber Cement,Stone, 2 Story
Foundation Slab
Builder Name Dr Horton
Sewer Public Sewer
Water Public
Structure Type Fiber Cement,Stone
New Construction false
Schools
Elementary Schools Lakeshore
Middle Schools Lakeshore
High Schools Lake Norman
Others
HOA Name CSI PRoperties
Acceptable Financing Cash, Conventional, VA Loan
Listing Terms Cash, Conventional, VA Loan
Special Listing Condition None
Read Less Info
Want to know what your home might be worth? Contact us for a FREE valuation!

Our team is ready to help you sell your home for the highest possible price ASAP
© 2024 Listings courtesy of Canopy MLS as distributed by MLS GRID. All Rights Reserved.
Bought with Maggie Li • Helen Adams Realty
GET MORE INFORMATION

REALTOR® | Lic# NC 301841 | SC 112601






