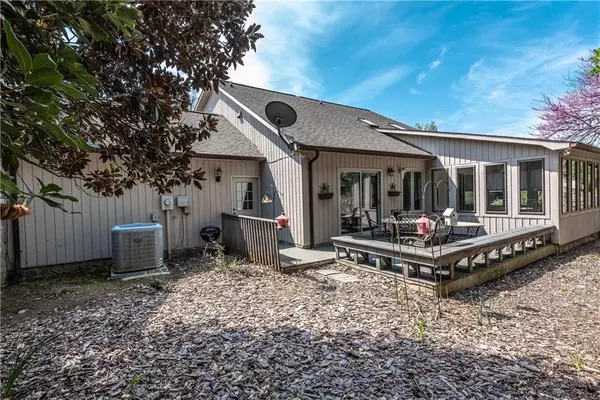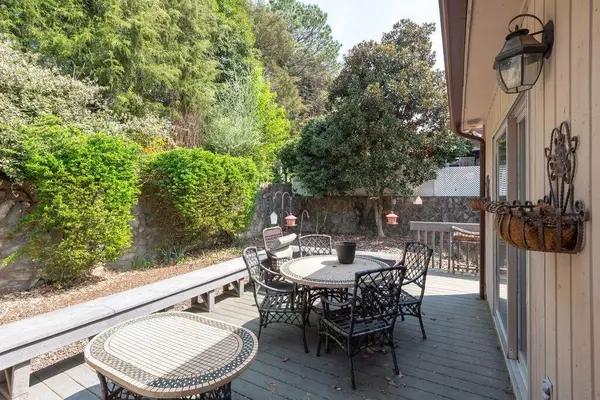$211,000
$215,500
2.1%For more information regarding the value of a property, please contact us for a free consultation.
3 Beds
3 Baths
2,031 SqFt
SOLD DATE : 05/26/2020
Key Details
Sold Price $211,000
Property Type Townhouse
Sub Type Townhouse
Listing Status Sold
Purchase Type For Sale
Square Footage 2,031 sqft
Price per Sqft $103
Subdivision Pebble Creek
MLS Listing ID 3608165
Sold Date 05/26/20
Style Traditional
Bedrooms 3
Full Baths 3
HOA Fees $240/mo
HOA Y/N 1
Year Built 1993
Lot Size 2,178 Sqft
Acres 0.05
Property Description
Incredible custom built townhouse in the beautiful Pebble Creek Townhouse community. Dramatic 2 story great room opens into dining area and sun-room all of which overlook the well manicured exterior area. Laminate wood floor installed on main level 3 years ago with additional updates as well and is just breath taking in the living areas. Kitchen has been well designed with many cabinets and counter space including a center island with pull out shelving. Main level Owner's suite with bath and large dual closets. Bedroom 2 also with dual closet space shares the hall/guest bath. 2nd level Owner's suite with over-sized jetted tub, dual vanities, double linen closets and 2 spacious walk in closets. Beautifully manicured landscaping with mature flowering plants and trees year around. Private rear trek decking and built in seating for grand cookouts or just relaxing. This is one you'll want to see quickly.
Location
State NC
County Catawba
Building/Complex Name Pebble Creek
Interior
Interior Features Cable Available, Cathedral Ceiling(s), Kitchen Island, Open Floorplan, Pantry, Walk-In Closet(s), Window Treatments
Heating Heat Pump, Heat Pump
Flooring Carpet, Laminate, Tile
Fireplace false
Appliance Cable Prewire, Ceiling Fan(s), Dishwasher, Disposal, Electric Range, Microwave, Refrigerator
Exterior
Roof Type Shingle
Parking Type Attached Garage, Driveway, Garage - 2 Car, Garage Door Opener, Keypad Entry, Parking Space - 2
Building
Lot Description Level
Building Description Stone,Wood Siding, 1.5 Story/Basement
Foundation Slab
Sewer Public Sewer
Water Public
Architectural Style Traditional
Structure Type Stone,Wood Siding
New Construction false
Schools
Elementary Schools Clyde Campbell
Middle Schools Arndt
High Schools St. Stephens
Others
HOA Name Thornburg & Associates
Special Listing Condition None
Read Less Info
Want to know what your home might be worth? Contact us for a FREE valuation!

Our team is ready to help you sell your home for the highest possible price ASAP
© 2024 Listings courtesy of Canopy MLS as distributed by MLS GRID. All Rights Reserved.
Bought with Brandy Huffman • Huffman Realty Group, LLC
GET MORE INFORMATION

REALTOR® | Lic# NC 301841 | SC 112601






