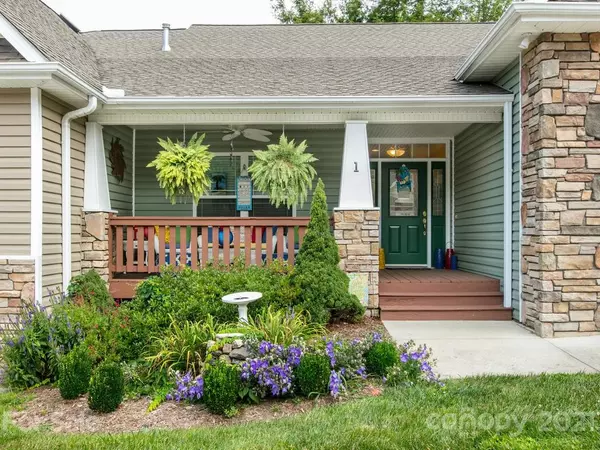$345,900
$347,900
0.6%For more information regarding the value of a property, please contact us for a free consultation.
3 Beds
3 Baths
1,861 SqFt
SOLD DATE : 03/31/2021
Key Details
Sold Price $345,900
Property Type Townhouse
Sub Type Townhouse
Listing Status Sold
Purchase Type For Sale
Square Footage 1,861 sqft
Price per Sqft $185
Subdivision Mayfair Glen
MLS Listing ID 3660377
Sold Date 03/31/21
Style Arts and Crafts
Bedrooms 3
Full Baths 3
HOA Fees $190/mo
HOA Y/N 1
Year Built 2006
Lot Size 3,049 Sqft
Acres 0.07
Property Description
Very well maintained townhome east in Asheville in the Haw Creek area. Spacious master suite is on main level with a generous sized walk in closet, a large bath with jetted tub plus another bedroom and bath, a great room with gas log fireplace, dining area and is open to the kitchen with bar seating plus has a roomy laundry area with storage. For living outside there is a covered front porch facing the quiet street and screened in back porch. Upstairs has an office/craft space plus another bedroom and bath. Brightly decorated with newer lighting and mostly LED bulbs. Minutes from Tunnel Rd., downtown and medical care.
Location
State NC
County Buncombe
Building/Complex Name Mayfair Glen
Interior
Interior Features Breakfast Bar, Cable Available, Open Floorplan, Pantry, Walk-In Closet(s), Window Treatments
Heating Heat Pump, Heat Pump
Flooring Carpet, Vinyl
Fireplaces Type Gas Log, Gas
Appliance Ceiling Fan(s), Dishwasher, Disposal, Dryer, Refrigerator, Washer
Exterior
Exterior Feature Lawn Maintenance, Underground Power Lines
Community Features Sidewalks, Street Lights
Parking Type Attached Garage, Driveway, Garage - 2 Car
Building
Lot Description Level, Paved, Wooded
Building Description Vinyl Siding, 1.5 Story
Foundation Crawl Space
Sewer Public Sewer
Water Public
Architectural Style Arts and Crafts
Structure Type Vinyl Siding
New Construction false
Schools
Elementary Schools Haw Creek
Middle Schools Ac Reynolds
High Schools Ac Reynolds
Others
HOA Name Cedar Management
Acceptable Financing Cash, Conventional
Listing Terms Cash, Conventional
Special Listing Condition None
Read Less Info
Want to know what your home might be worth? Contact us for a FREE valuation!

Our team is ready to help you sell your home for the highest possible price ASAP
© 2024 Listings courtesy of Canopy MLS as distributed by MLS GRID. All Rights Reserved.
Bought with Jim Reid • Preferred Properties
GET MORE INFORMATION

REALTOR® | Lic# NC 301841 | SC 112601






