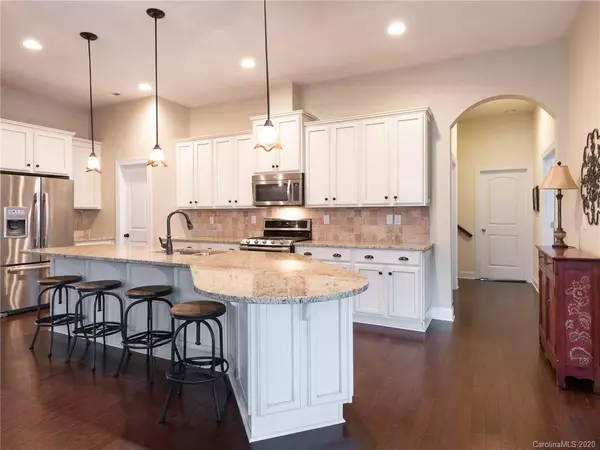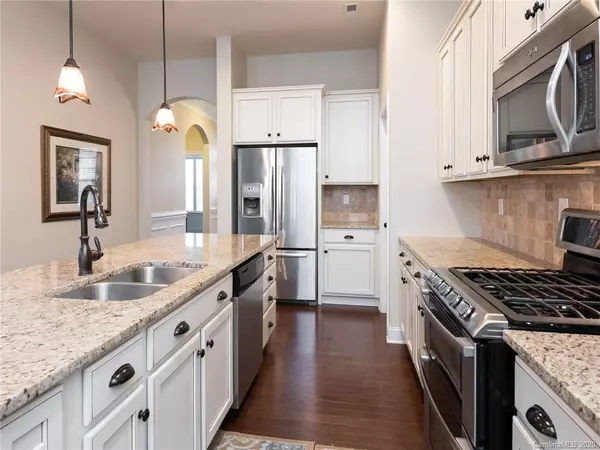$408,000
$415,000
1.7%For more information regarding the value of a property, please contact us for a free consultation.
4 Beds
3 Baths
3,221 SqFt
SOLD DATE : 06/02/2020
Key Details
Sold Price $408,000
Property Type Single Family Home
Sub Type Single Family Residence
Listing Status Sold
Purchase Type For Sale
Square Footage 3,221 sqft
Price per Sqft $126
Subdivision Crismark
MLS Listing ID 3598880
Sold Date 06/02/20
Bedrooms 4
Full Baths 3
Construction Status Completed
HOA Fees $17/mo
HOA Y/N 1
Abv Grd Liv Area 3,221
Year Built 2012
Lot Size 0.270 Acres
Acres 0.27
Lot Dimensions 80 x 140
Property Sub-Type Single Family Residence
Property Description
AMAZING 1.5 STORY CUL-DE-SAC HOME IN A GREAT NEIGHBORHOOD IN UNION COUNTY. EXTENSIVE work put into the fenced in backyard including a beautiful & natural waterfall. 4 BEDS / 3 BATHS. The home features an open floor plan, formal dining room w/ tray ceilings & chair/crown molding, great room w/ gas log fireplace, unique light fixtures throughout the house, arched doorways, office, & so much more! You just have to see it for yourself! Kitchen equipped w/ SS appliances, huge kitchen island, breakfast bar/area, tiled backsplash, recessed & pendant lighting, gas cooktop, & plenty of cabinets for storage. Spacious Master Suite w/ vaulted ceilings, double doors leading into the bathroom featuring a garden tub, glass shower, double extended vanity, & HUGE walk-in closet w/ a custom closet system. Bonus area upstairs can be transformed to fit your needs. Community amenities include: clubhouse, large pool, & tennis courts.
Location
State NC
County Union
Zoning RES
Rooms
Main Level Bedrooms 3
Interior
Interior Features Breakfast Bar, Cable Prewire, Garden Tub, Kitchen Island, Open Floorplan, Tray Ceiling(s), Vaulted Ceiling(s), Walk-In Closet(s)
Heating Central, Forced Air, Natural Gas, Zoned
Cooling Zoned
Flooring Carpet, Tile, Wood
Fireplaces Type Gas Log, Great Room
Fireplace true
Appliance Dishwasher, Electric Water Heater, Gas Oven, Gas Range, Microwave, Oven
Laundry Laundry Room, Main Level
Exterior
Garage Spaces 2.0
Fence Fenced
Community Features Clubhouse, Outdoor Pool, Playground, Tennis Court(s)
Utilities Available Cable Available
Street Surface Concrete,Paved
Porch Covered, Front Porch, Patio, Rear Porch
Garage true
Building
Lot Description Cul-De-Sac
Foundation Slab
Builder Name Bonterra Builders
Sewer County Sewer
Water County Water
Level or Stories One and One Half
Structure Type Fiber Cement,Stone
New Construction false
Construction Status Completed
Schools
Elementary Schools Hemby Bridge
Middle Schools Porter Ridge
High Schools Porter Ridge
Others
HOA Name Henderson Properties
Restrictions Subdivision
Acceptable Financing Cash, Conventional, FHA, VA Loan
Listing Terms Cash, Conventional, FHA, VA Loan
Special Listing Condition None
Read Less Info
Want to know what your home might be worth? Contact us for a FREE valuation!

Our team is ready to help you sell your home for the highest possible price ASAP
© 2025 Listings courtesy of Canopy MLS as distributed by MLS GRID. All Rights Reserved.
Bought with Aurora Melo Garces • Coldwell Banker Realty
GET MORE INFORMATION
REALTOR® | Lic# NC 301841 | SC 112601






