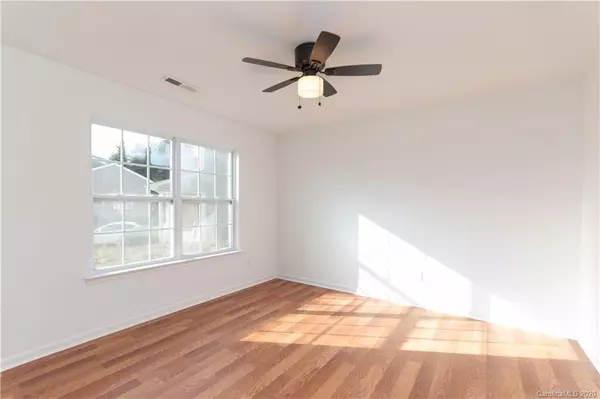$285,000
$280,000
1.8%For more information regarding the value of a property, please contact us for a free consultation.
4 Beds
3 Baths
2,477 SqFt
SOLD DATE : 04/08/2020
Key Details
Sold Price $285,000
Property Type Single Family Home
Sub Type Single Family Residence
Listing Status Sold
Purchase Type For Sale
Square Footage 2,477 sqft
Price per Sqft $115
Subdivision Crismark
MLS Listing ID 3594253
Sold Date 04/08/20
Style Traditional
Bedrooms 4
Full Baths 2
Half Baths 1
HOA Fees $17
HOA Y/N 1
Year Built 2007
Lot Size 0.271 Acres
Acres 0.271
Lot Dimensions 30X113X133X18X154
Property Description
Enjoy the freedom that comes in a cul-de-sac home! The almost 2500sqft home features a master down that has been newly updated ALL NEW flooring, paint, granite countertops, & light fixtures. Relax as you know this home is move in ready! The beautiful open floor plan allows you to host the largest party w/room for everyone. Never miss out on the conversations the kitchen flows directly into the living room. The master bedroom looks out over the fenced in wooded cul-de-sac lot. Venture upstairs you will see the additional 3 bedrooms w/their own gathering space in the loft. This gives guests their own space. The office is as you enter through the front door. Accented with elegant french doors for privacy. The laundry on the main level is directly off the garage giving you a mudroom. Enjoy all of this in lovely Union County w/low taxes & in the Crismark community. Spend the summers sitting by the two community pools. Sold in AS IS condition as it has been completely renovated.
Location
State NC
County Union
Interior
Interior Features Attic Stairs Pulldown, Breakfast Bar, Garden Tub, Tray Ceiling
Heating Central, Gas Hot Air Furnace
Flooring Carpet, Laminate, Vinyl, Vinyl
Fireplace false
Appliance Cable Prewire, Ceiling Fan(s), Dishwasher, Disposal, Microwave
Exterior
Exterior Feature Fence
Community Features Outdoor Pool, Playground, Recreation Area
Roof Type Shingle
Parking Type Attached Garage, Garage - 2 Car, Garage Door Opener
Building
Lot Description Cul-De-Sac
Building Description Vinyl Siding, 2 Story
Foundation Slab
Builder Name Westport Homes
Sewer Community Sewer
Water Public
Architectural Style Traditional
Structure Type Vinyl Siding
New Construction false
Schools
Elementary Schools Hemby Bridge
Middle Schools Porter Ridge
High Schools Porter Ridge
Others
HOA Name Henderson Management
Acceptable Financing Cash, Conventional
Listing Terms Cash, Conventional
Special Listing Condition None
Read Less Info
Want to know what your home might be worth? Contact us for a FREE valuation!

Our team is ready to help you sell your home for the highest possible price ASAP
© 2024 Listings courtesy of Canopy MLS as distributed by MLS GRID. All Rights Reserved.
Bought with Krista Webster • EXP REALTY LLC
GET MORE INFORMATION

REALTOR® | Lic# NC 301841 | SC 112601






