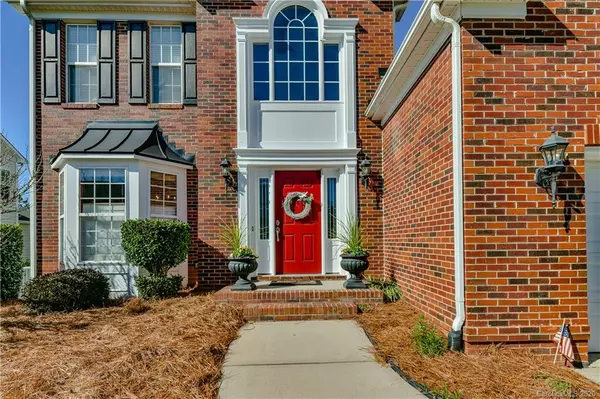$297,500
$300,000
0.8%For more information regarding the value of a property, please contact us for a free consultation.
4 Beds
3 Baths
2,608 SqFt
SOLD DATE : 04/14/2020
Key Details
Sold Price $297,500
Property Type Single Family Home
Sub Type Single Family Residence
Listing Status Sold
Purchase Type For Sale
Square Footage 2,608 sqft
Price per Sqft $114
Subdivision Potters Trace
MLS Listing ID 3580595
Sold Date 04/14/20
Style Traditional
Bedrooms 4
Full Baths 2
Half Baths 1
HOA Fees $36/ann
HOA Y/N 1
Year Built 2003
Lot Size 0.440 Acres
Acres 0.44
Property Description
You will fall in love with this meticulously maintained, one owner home. Updates abound throughout including the kitchen with black stainless steel appliances and gorgeous custom built ins. The master down floor plan is like a personal retreat. The master bath and walk in closet are a dream come true! Three large bedrooms upstairs provide plenty of room for family and guests. The balcony walkway overlooks an ideal family room with stacked stone hearth and gas fireplace. Take your pick between relaxing in the Sunroom or on the large deck, overlooking the beautifully landscaped yard. Top rated school assignments make this a great neighborhood for your family to call home. Beautiful walking trails and playground make it a perfect place to be outside with new friends. Sellers have provided a One Year 2-10 Home Warranty for your peace of mind. Welcome home to Potters Trace!
Location
State NC
County Union
Interior
Interior Features Attic Stairs Pulldown, Open Floorplan, Vaulted Ceiling, Walk-In Closet(s)
Heating Central, Gas Hot Air Furnace
Flooring Carpet, Tile, Wood
Fireplaces Type Family Room
Fireplace true
Appliance Ceiling Fan(s), Cable Prewire, Disposal, Dishwasher, Electric Range, Plumbed For Ice Maker, Microwave, Natural Gas, Electric Oven
Exterior
Exterior Feature Shed(s)
Community Features Playground, Walking Trails
Roof Type Composition
Parking Type Attached Garage, Garage - 2 Car
Building
Building Description Brick Partial,Vinyl Siding, 2 Story
Foundation Crawl Space
Sewer Public Sewer
Water Public
Architectural Style Traditional
Structure Type Brick Partial,Vinyl Siding
New Construction false
Schools
Elementary Schools Wesley Chapel
Middle Schools Weddington
High Schools Weddington
Others
HOA Name Key Community MGT
Acceptable Financing Cash, Conventional, FHA, VA Loan
Listing Terms Cash, Conventional, FHA, VA Loan
Special Listing Condition None
Read Less Info
Want to know what your home might be worth? Contact us for a FREE valuation!

Our team is ready to help you sell your home for the highest possible price ASAP
© 2024 Listings courtesy of Canopy MLS as distributed by MLS GRID. All Rights Reserved.
Bought with Nadia Boldt • South Charlotte Realty Inc
GET MORE INFORMATION

REALTOR® | Lic# NC 301841 | SC 112601






