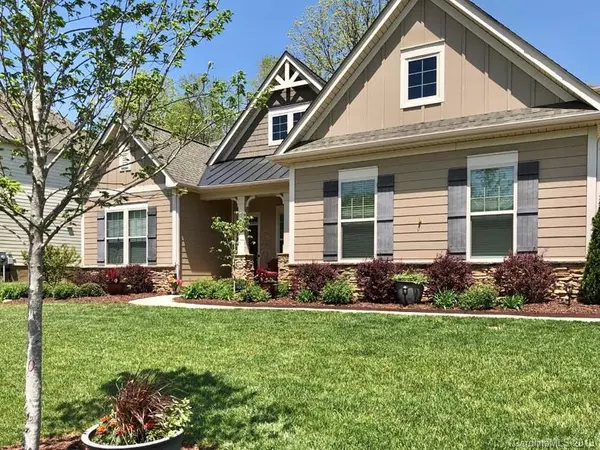$434,000
$459,500
5.5%For more information regarding the value of a property, please contact us for a free consultation.
5 Beds
3 Baths
3,386 SqFt
SOLD DATE : 01/24/2020
Key Details
Sold Price $434,000
Property Type Single Family Home
Sub Type Single Family Residence
Listing Status Sold
Purchase Type For Sale
Square Footage 3,386 sqft
Price per Sqft $128
Subdivision Crismark
MLS Listing ID 3569265
Sold Date 01/24/20
Style Transitional
Bedrooms 5
Full Baths 3
Construction Status Completed
HOA Fees $19
HOA Y/N 1
Abv Grd Liv Area 3,386
Year Built 2014
Lot Size 0.350 Acres
Acres 0.35
Lot Dimensions 84x34x106x11x157
Property Description
This 5 bedroom/3 bath home sits on a corner lot and is loaded with extras! The first floor has a gourmet kitchen, living, and dining areas in an open floor plan. It also has a formal dining room, 2 bedrooms with walk-in closets, full bath, master bedroom suite, private office, and a large laundry/mud room with cabinets and stainless-steel sink. The second floor has 2 more bedrooms, full bath and loft. The 3+garage has an epoxy floor, shop lighting, storage shelves, and shop tool outlets. The fully landscaped and fenced yard has a paver patio, gas fireplace, and built-in gas grill. Extra amenities include granite counter tops, wood floors, ceiling fans, pre-wired internet, under-cabinet lighting, Nest thermostats, full irrigation and attic shelving for even more storage!
Location
State NC
County Union
Zoning SFR
Rooms
Main Level Bedrooms 3
Interior
Interior Features Attic Other, Attic Stairs Pulldown, Cable Prewire
Heating Central, Forced Air, Heat Pump, Natural Gas
Cooling Ceiling Fan(s), Heat Pump
Flooring Carpet, Hardwood, Tile
Fireplaces Type Gas Log, Living Room, Other - See Remarks
Fireplace true
Appliance Dishwasher, Disposal, Electric Oven, Exhaust Fan, Exhaust Hood, Gas Range, Gas Water Heater, Microwave, Plumbed For Ice Maker, Self Cleaning Oven
Exterior
Exterior Feature Gas Grill, In-Ground Irrigation
Garage Spaces 3.0
Fence Fenced
Community Features Clubhouse, Outdoor Pool, Playground, Recreation Area, Tennis Court(s), Walking Trails
Roof Type Composition
Parking Type Attached Garage, Garage Door Opener, Garage Faces Side, Garage Shop, Keypad Entry, Parking Space(s)
Garage true
Building
Lot Description Corner Lot
Foundation Slab
Builder Name Bontera
Sewer Other - See Remarks
Water County Water
Architectural Style Transitional
Level or Stories Two
Structure Type Fiber Cement, Stone
New Construction false
Construction Status Completed
Schools
Elementary Schools Hemby Bridge
Middle Schools Porter Ridge
High Schools Porter Ridge
Others
Acceptable Financing Cash, Conventional
Listing Terms Cash, Conventional
Special Listing Condition None
Read Less Info
Want to know what your home might be worth? Contact us for a FREE valuation!

Our team is ready to help you sell your home for the highest possible price ASAP
© 2024 Listings courtesy of Canopy MLS as distributed by MLS GRID. All Rights Reserved.
Bought with Non Member • MLS Administration
GET MORE INFORMATION

REALTOR® | Lic# NC 301841 | SC 112601






