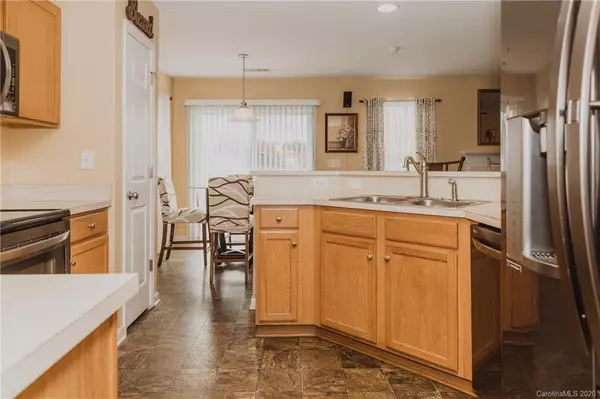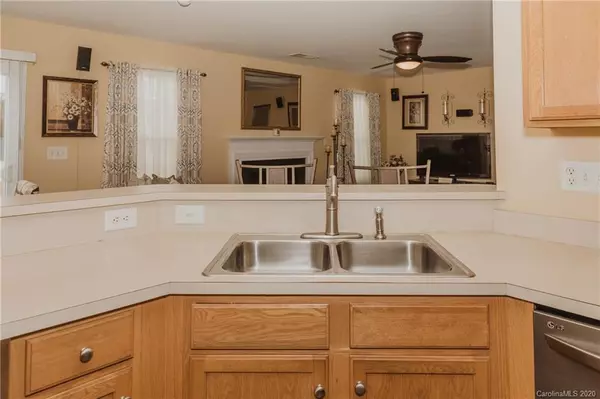$260,000
$255,000
2.0%For more information regarding the value of a property, please contact us for a free consultation.
5 Beds
3 Baths
2,167 SqFt
SOLD DATE : 01/14/2021
Key Details
Sold Price $260,000
Property Type Single Family Home
Sub Type Single Family Residence
Listing Status Sold
Purchase Type For Sale
Square Footage 2,167 sqft
Price per Sqft $119
Subdivision Waterside Landing
MLS Listing ID 3680166
Sold Date 01/14/21
Bedrooms 5
Full Baths 3
Construction Status Completed
HOA Fees $12/ann
HOA Y/N 1
Abv Grd Liv Area 2,167
Year Built 2006
Lot Size 6,969 Sqft
Acres 0.16
Lot Dimensions 62x115
Property Description
Spacious 4 bedroom home with flex room that could serve as 5th bedroom. This home has been loved and cared for since it was built in 2006 and is ready for it's new owner. On the main level you will find the living room, kitchen, dining room as well as a bedroom with full bath. The kitchen offers newer sleek, black, stainless appliances as well as a bar. On the second level are 4 more bedrooms and 2 baths including one on-suite bathroom with double vanity sink, garden tub, shower and walk-in closet. The 5 bedroom is currently used as a second living room/den. The laundry room is also conveniently located on the second floor. Updates to the home include an architectural shingle roof that was replaced in 2018, privacy fence in 2019, outbuilding/storage building in 2016, partial flooring replaced in 2018. Come see this home today before it's too late!
Location
State NC
County Cabarrus
Zoning RV
Rooms
Main Level Bedrooms 1
Interior
Interior Features Attic Stairs Pulldown
Heating Central, Forced Air, Natural Gas
Cooling Ceiling Fan(s)
Flooring Carpet, Linoleum, Hardwood
Fireplaces Type Gas Log, Living Room
Fireplace true
Appliance Dishwasher, Gas Water Heater, Microwave, Oven
Exterior
Garage Spaces 2.0
Fence Fenced
Community Features None
Waterfront Description None
Roof Type Shingle
Parking Type Garage
Garage true
Building
Lot Description Level
Foundation Slab
Sewer Public Sewer
Water City
Level or Stories Two
Structure Type Vinyl
New Construction false
Construction Status Completed
Schools
Elementary Schools Unspecified
Middle Schools Unspecified
High Schools Unspecified
Others
HOA Name CSI
Acceptable Financing Cash, Conventional, FHA, VA Loan
Listing Terms Cash, Conventional, FHA, VA Loan
Special Listing Condition None
Read Less Info
Want to know what your home might be worth? Contact us for a FREE valuation!

Our team is ready to help you sell your home for the highest possible price ASAP
© 2024 Listings courtesy of Canopy MLS as distributed by MLS GRID. All Rights Reserved.
Bought with Kevin Heacox • Coldwell Banker Realty
GET MORE INFORMATION

REALTOR® | Lic# NC 301841 | SC 112601






