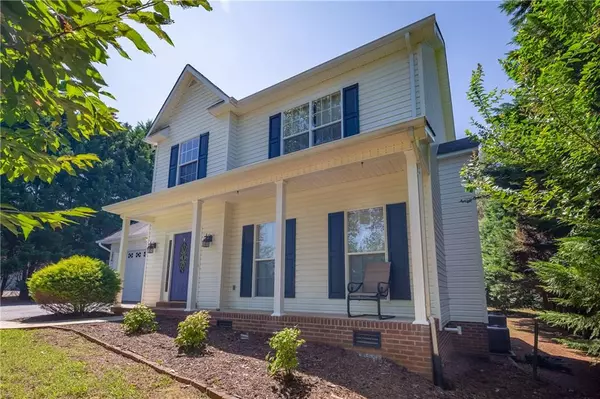$229,000
$229,900
0.4%For more information regarding the value of a property, please contact us for a free consultation.
3 Beds
3 Baths
1,977 SqFt
SOLD DATE : 10/01/2019
Key Details
Sold Price $229,000
Property Type Single Family Home
Sub Type Single Family Residence
Listing Status Sold
Purchase Type For Sale
Square Footage 1,977 sqft
Price per Sqft $115
Subdivision Carolina Springs
MLS Listing ID 3516369
Sold Date 10/01/19
Style Traditional
Bedrooms 3
Full Baths 2
Half Baths 1
Year Built 2001
Lot Size 0.280 Acres
Acres 0.28
Property Description
Don't miss out on this beautiful home with 3 bedrooms, 2.5 baths and bonus room in Carolina Springs. On the main floor find hardwoods and ceramic tile throughout with 9ft ceilings. The spacious living room has a gas fireplace and large opening into the dining area. Right off the dining area you'll love the sunroom and trex deck overlooking the private backyard. The kitchen offers solid surface countertops, a pantry closet, wine bar station and plenty of cabinets. Just off the kitchen there is a half bath for guest. Upstairs find a large bonus room, full hall bath, laundry, and 3 bedrooms including a spacious master. Get the beautiful master bath you've always wanted with a dual vanity and custom tiled walk in shower, private toilet area and walk-in closet. The home has plenty of closet space and a pull down attic for more storage area. A great value in a sought after neighborhood and school district.
Location
State NC
County Catawba
Interior
Interior Features Attic Stairs Pulldown, Cable Available, Kitchen Island, Pantry, Skylight(s), Walk-In Closet(s), Window Treatments
Heating Central
Flooring Carpet, Tile, Wood
Fireplaces Type Gas Log, Living Room, Other
Fireplace true
Appliance Ceiling Fan(s), Electric Cooktop, Dishwasher, Disposal, Electric Dryer Hookup, Microwave, Refrigerator, Security System
Exterior
Roof Type Fiberglass
Parking Type Garage - 2 Car
Building
Lot Description Level
Building Description Vinyl Siding, 2 Story
Foundation Crawl Space
Sewer Public Sewer
Water Public
Architectural Style Traditional
Structure Type Vinyl Siding
New Construction false
Schools
Elementary Schools Snow Creek
Middle Schools Arndt
High Schools St. Stephens
Others
Acceptable Financing Cash, Conventional, FHA, USDA Loan, VA Loan
Listing Terms Cash, Conventional, FHA, USDA Loan, VA Loan
Special Listing Condition None
Read Less Info
Want to know what your home might be worth? Contact us for a FREE valuation!

Our team is ready to help you sell your home for the highest possible price ASAP
© 2024 Listings courtesy of Canopy MLS as distributed by MLS GRID. All Rights Reserved.
Bought with Jane Willis • Century 21 American Homes
GET MORE INFORMATION

REALTOR® | Lic# NC 301841 | SC 112601






