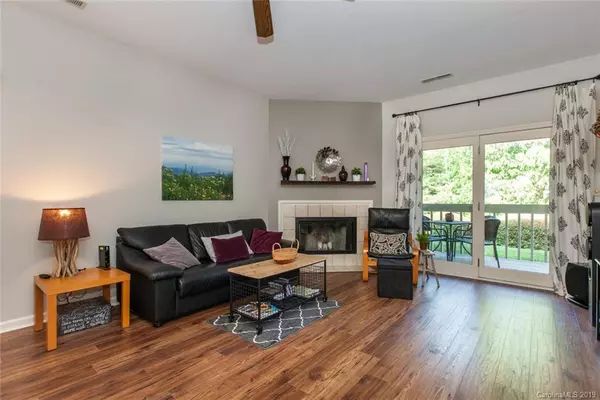$196,000
$195,000
0.5%For more information regarding the value of a property, please contact us for a free consultation.
2 Beds
2 Baths
1,100 SqFt
SOLD DATE : 08/12/2019
Key Details
Sold Price $196,000
Property Type Condo
Sub Type Condo/Townhouse
Listing Status Sold
Purchase Type For Sale
Square Footage 1,100 sqft
Price per Sqft $178
Subdivision Laurel Creek
MLS Listing ID 3525131
Sold Date 08/12/19
Bedrooms 2
Full Baths 2
HOA Fees $84/mo
HOA Y/N 1
Year Built 1990
Property Description
Gorgeous main level condo in Laurel Creek. 2 bedrooms and 2 baths. Updated laminate wood flooring throughout. Open floorplan with solid wood breakfast bar. Wood burning fireplace in living room. Minutes from downtown Asheville, Biltmore Estate, Blue Ridge Parkway and much more. Large master bedroom with cute window seat. Updated master bathroom counter and vanity. All appliances convey including washer and dryer. Lovely 9 foot ceilings with updated lights. Partly gated community so no through traffic. Lots of storage within the condo including an outdoor closet. Pool, clubhouse, tennis and playground. Listen to the creek from your back patio. Mature landscape helps make this feel like an oasis.
Location
State NC
County Buncombe
Building/Complex Name The Villages of Laurel Creek
Interior
Interior Features Breakfast Bar, Open Floorplan, Pantry, Split Bedroom, Storage Unit
Heating Heat Pump, Heat Pump
Flooring Tile, Vinyl
Fireplaces Type Living Room, Wood Burning
Fireplace true
Appliance Dishwasher, Dryer, Exhaust Fan, Microwave, Refrigerator, Washer
Exterior
Exterior Feature Deck, Terrace
Community Features Clubhouse, Playground, Outdoor Pool, Tennis Court(s)
Roof Type Composition
Parking Type Parking Space - 2
Building
Lot Description End Unit, Level, Creek/Stream
Building Description Wood Siding, 1 Story
Foundation Slab
Sewer Public Sewer
Water Public
Structure Type Wood Siding
New Construction false
Schools
Elementary Schools Unspecified
Middle Schools Unspecified
High Schools Unspecified
Others
HOA Name Baldwin Real Estate
Special Listing Condition None
Read Less Info
Want to know what your home might be worth? Contact us for a FREE valuation!

Our team is ready to help you sell your home for the highest possible price ASAP
© 2024 Listings courtesy of Canopy MLS as distributed by MLS GRID. All Rights Reserved.
Bought with Cricket Benfer • Asheville Luxury Brokers
GET MORE INFORMATION

REALTOR® | Lic# NC 301841 | SC 112601






