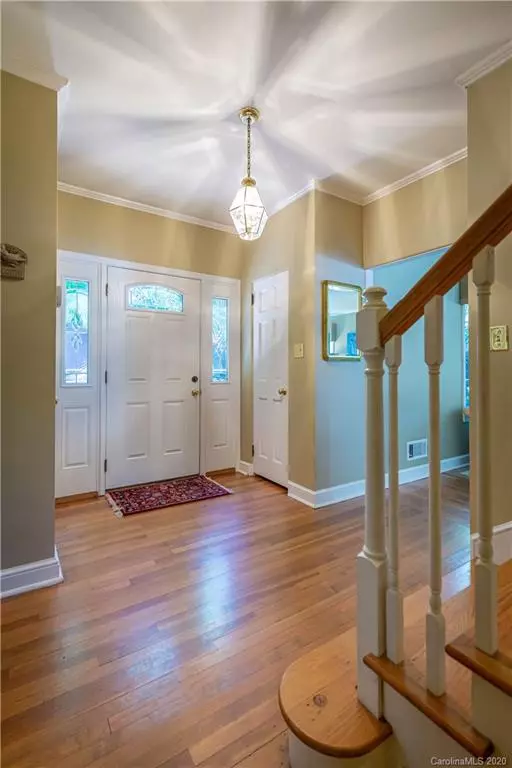$333,000
$329,000
1.2%For more information regarding the value of a property, please contact us for a free consultation.
4 Beds
4 Baths
3,298 SqFt
SOLD DATE : 03/15/2021
Key Details
Sold Price $333,000
Property Type Single Family Home
Sub Type Single Family Residence
Listing Status Sold
Purchase Type For Sale
Square Footage 3,298 sqft
Price per Sqft $100
Subdivision Riverside
MLS Listing ID 3647597
Sold Date 03/15/21
Style Traditional
Bedrooms 4
Full Baths 3
Half Baths 1
Abv Grd Liv Area 2,374
Year Built 1952
Lot Size 0.580 Acres
Acres 0.58
Lot Dimensions 100x25x304x71x212
Property Description
PRICE IMPROVEMENT! Located in a highly desirable area of Morganton, this traditional two-story brick home offers 4 br/3.5 baths with over 3200 HSF. Entertaining made easy with a large kitchen and formal dining. The living room is stunning with large windows, plenty of light, and built-ins framing the fireplace. The yard offers open space for the children to play or a garden with a large wooded area. Enjoy a large master bedroom with his and hers walk-in closets. Hardwoods throughout the main and upper-level of the home. The lower level offers a large family room with a fireplace. A fourth bedroom and full bath in the lower level is perfect for guests, a work-out room or man-cave! Home has curb appeal with a circular drive, double garage connected by a classic breezeway. Lots of storage and a cedar closet on the upper level. . Enjoy living within walking distance of downtown Morganton.
Location
State NC
County Burke
Zoning NC-O
Rooms
Basement Basement, Exterior Entry, Finished
Interior
Interior Features Built-in Features, Walk-In Closet(s)
Heating Central, Forced Air, Natural Gas
Flooring Carpet, Tile, Wood
Fireplaces Type Bonus Room, Gas Log, Living Room, Wood Burning
Appliance Dishwasher, Electric Range, Exhaust Fan, Gas Water Heater, Refrigerator
Exterior
Garage Spaces 2.0
Community Features None
Utilities Available Cable Available, Gas
Waterfront Description None
Roof Type Shingle
Parking Type Circular Driveway, Driveway, Attached Garage, Garage Door Opener
Garage true
Building
Lot Description Paved, Wooded
Sewer Public Sewer
Water City
Architectural Style Traditional
Level or Stories Two
Structure Type Brick Full
New Construction false
Schools
Elementary Schools Forest Hill
Middle Schools Walter Johnson
High Schools Freedom
Others
Restrictions No Restrictions
Special Listing Condition None
Read Less Info
Want to know what your home might be worth? Contact us for a FREE valuation!

Our team is ready to help you sell your home for the highest possible price ASAP
© 2024 Listings courtesy of Canopy MLS as distributed by MLS GRID. All Rights Reserved.
Bought with Max Freeman • C Shane Cook & Associates
GET MORE INFORMATION

REALTOR® | Lic# NC 301841 | SC 112601






