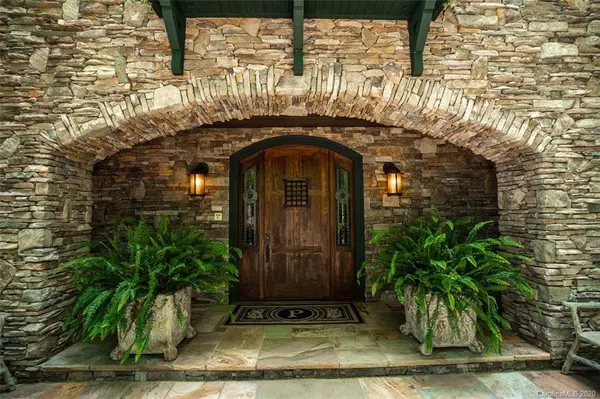$3,250,000
$3,750,000
13.3%For more information regarding the value of a property, please contact us for a free consultation.
5 Beds
7 Baths
9,193 SqFt
SOLD DATE : 02/16/2021
Key Details
Sold Price $3,250,000
Property Type Single Family Home
Sub Type Single Family Residence
Listing Status Sold
Purchase Type For Sale
Square Footage 9,193 sqft
Price per Sqft $353
Subdivision Timber Creek
MLS Listing ID 3639407
Sold Date 02/16/21
Style Cottage
Bedrooms 5
Full Baths 6
Half Baths 1
HOA Fees $250/ann
HOA Y/N 1
Year Built 2003
Lot Size 2.350 Acres
Acres 2.35
Lot Dimensions Per Tax Records
Property Description
Welcome to Mont Brae, one of the most prestigious homes that Blowing Rock has to offer. This extraordinary 5BR/6.5BA estate, built with love, craftsmanship and an Artists’ vision is thoughtfully situated on 2.35 exquisitely manicured acres and has the unique blend of English Manor and Italian Villa. The foyer and LR offer the craftsmanship of Artisans and Master Carpenters with hand carved details at every turn. The kitchen suggests that one has entered the comforting cucina of an Italian Inn and the Aga stove and eye level English fire basket keep the room warm and inviting. The grand master suite, features a beautiful custom carved FP, office, LR & his/her bath, reminiscent of a spa. A flower vestibule leads the way to the garden inspired, gathering hall, central to the Larder Pub and guest apt, featuring a full kitchen w/its own Aga. Mont Brae is a retreat that begs you to relax and is enveloped by a timeless beauty that suggests that it is not a destination but rather a lifestyle.
Location
State NC
County Watauga
Interior
Interior Features Attic Finished, Attic Other, Cable Available, Cathedral Ceiling(s), Elevator, Kitchen Island, Open Floorplan, Pantry
Heating Central, Heat Pump, Heat Pump, Multizone A/C, Zoned, Propane
Flooring Carpet, Marble, Wood
Fireplaces Type Vented, Kitchen, Living Room, Master Bedroom, Wood Burning, Other
Fireplace true
Appliance Bar Fridge, Convection Oven, Electric Cooktop, Dishwasher, Disposal, Double Oven, Dryer, Electric Dryer Hookup, Exhaust Hood, Freezer, Refrigerator, Security System, Surround Sound, Warming Drawer, Washer
Exterior
Exterior Feature Fire Pit, Underground Power Lines
Community Features Street Lights
Roof Type Wood
Parking Type Attached Garage, Garage - 2 Car, Parking Space - 4+
Building
Lot Description Green Area, Open Lot, Private, Rolling Slope, Views, Winter View
Building Description Stone,Wood Siding,Other, 2 Story/Basement
Foundation Basement Fully Finished
Sewer Septic Installed
Water Shared Well
Architectural Style Cottage
Structure Type Stone,Wood Siding,Other
New Construction false
Schools
Elementary Schools Blowing Rock
Middle Schools Blowing Rock
High Schools Watauga
Others
Acceptable Financing Cash, Conventional
Listing Terms Cash, Conventional
Special Listing Condition None
Read Less Info
Want to know what your home might be worth? Contact us for a FREE valuation!

Our team is ready to help you sell your home for the highest possible price ASAP
© 2024 Listings courtesy of Canopy MLS as distributed by MLS GRID. All Rights Reserved.
Bought with Non Member • MLS Administration
GET MORE INFORMATION

REALTOR® | Lic# NC 301841 | SC 112601






