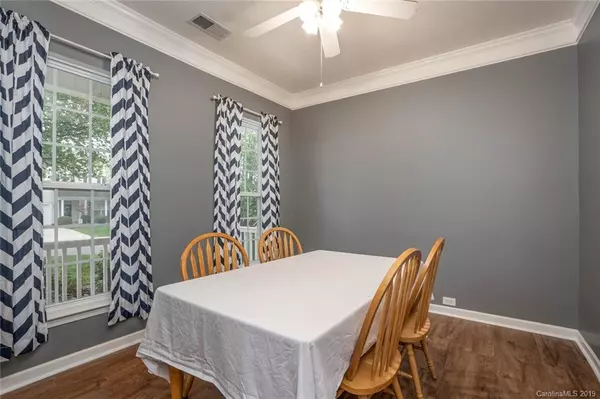$230,000
$230,000
For more information regarding the value of a property, please contact us for a free consultation.
4 Beds
3 Baths
2,115 SqFt
SOLD DATE : 06/07/2019
Key Details
Sold Price $230,000
Property Type Single Family Home
Sub Type Single Family Residence
Listing Status Sold
Purchase Type For Sale
Square Footage 2,115 sqft
Price per Sqft $108
Subdivision Rocky Meadows
MLS Listing ID 3500384
Sold Date 06/07/19
Style Traditional
Bedrooms 4
Full Baths 2
Half Baths 1
HOA Fees $14/ann
HOA Y/N 1
Year Built 2003
Lot Size 9,583 Sqft
Acres 0.22
Lot Dimensions per tax records
Property Description
Your house search is over! Welcome home to this 4-bedroom house with a fenced, private backyard. Still need more space? The downstairs office can be used as an additional bedroom if needed. The lower level has fresh, neutral paint and new luxury vinyl plank flooring in the main living space. This house offers a newer architectural roof (2017), ceiling fans in all bedrooms, HUGE backyard patio, gas fireplace, open floor plan, refrigerator included, and extra shelving and workbench in garage. A natural buffer behind the house (fiber optic lines underneath) gives extra privacy in this already quiet neighborhood. Six miles from I-485 and 10 miles from Concord Mills.
Location
State NC
County Cabarrus
Interior
Interior Features Attic Other, Cable Available, Garden Tub, Open Floorplan, Pantry, Vaulted Ceiling, Walk-In Closet(s)
Heating Central
Flooring Carpet, Tile, Vinyl
Fireplaces Type Gas Log, Vented, Living Room
Fireplace true
Appliance Cable Prewire, Ceiling Fan(s), CO Detector, Electric Cooktop, Dishwasher, Disposal, Electric Dryer Hookup, Exhaust Fan, Plumbed For Ice Maker, Microwave, Natural Gas, Oven, Refrigerator
Exterior
Exterior Feature Fence
Community Features Sidewalks
Parking Type Attached Garage, Garage - 2 Car, Keypad Entry
Building
Lot Description Private
Building Description Vinyl Siding, 2 Story
Foundation Slab
Builder Name Eastwood Homes
Sewer Public Sewer
Water Public
Architectural Style Traditional
Structure Type Vinyl Siding
New Construction false
Schools
Elementary Schools Patriots
Middle Schools C.C. Griffin
High Schools Central Cabarrus
Others
HOA Name Hecht Mgmt
Acceptable Financing Cash, Conventional, FHA, NC Bond, USDA Loan, VA Loan
Listing Terms Cash, Conventional, FHA, NC Bond, USDA Loan, VA Loan
Special Listing Condition None
Read Less Info
Want to know what your home might be worth? Contact us for a FREE valuation!

Our team is ready to help you sell your home for the highest possible price ASAP
© 2024 Listings courtesy of Canopy MLS as distributed by MLS GRID. All Rights Reserved.
Bought with Chris Angel Cotto • Chris Angel Real Estate
GET MORE INFORMATION

REALTOR® | Lic# NC 301841 | SC 112601






