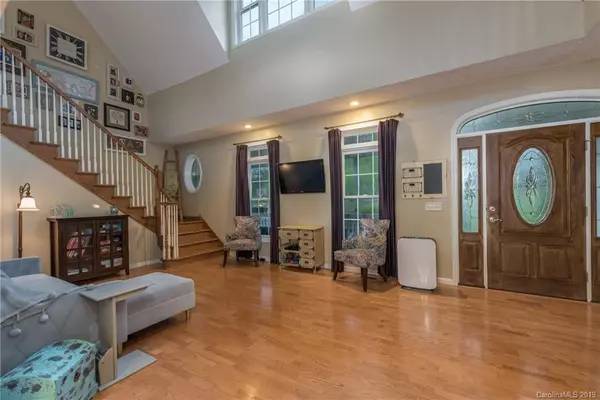$292,500
$299,900
2.5%For more information regarding the value of a property, please contact us for a free consultation.
3 Beds
4 Baths
3,780 SqFt
SOLD DATE : 06/14/2019
Key Details
Sold Price $292,500
Property Type Single Family Home
Sub Type Single Family Residence
Listing Status Sold
Purchase Type For Sale
Square Footage 3,780 sqft
Price per Sqft $77
Subdivision Holly Ridge
MLS Listing ID 3496533
Sold Date 06/14/19
Bedrooms 3
Full Baths 3
Half Baths 1
Year Built 2003
Lot Size 2.110 Acres
Acres 2.11
Property Sub-Type Single Family Residence
Property Description
This super spacious home has much to offer inside and out! Located in a quiet neighborhood on over 2 acres, the exterior is nicely landscaped w/fantastic curb appeal. Out back, you'll be set to entertain family or friends around the huge firepit area or in-ground salt water pool. Head indoors right from the pool to the downstairs living quarters complete with 2 bonus rooms, full bath, totally outfitted kitchen/dining/living area & 2nd laundry. On the main level, the private Master Suite is light & airy w/tall bay windows, dual walk-in closets, tiled steam shower & jetted whirlpool. Vaulted ceiling in the great room w/tons of cabinetry in the kitchen & laundry/mudroom w/convenient half bath. Upstairs features loft w/fireplace & sitting area, two more bedrooms & another full bath. With such a tremendous amount of well-appointed living space, this home is definitely high on value & possibilities.
Location
State NC
County Rutherford
Rooms
Guest Accommodations Interior Connected
Interior
Interior Features Open Floorplan, Vaulted Ceiling, Walk-In Closet(s), Whirlpool
Heating Heat Pump, Heat Pump
Flooring Carpet, Laminate, Tile, Wood
Fireplaces Type Bonus Room, Family Room, Gas Log, Propane
Fireplace true
Appliance Dishwasher, Down Draft, Electric Dryer Hookup, Microwave, Refrigerator, Wall Oven
Laundry Main Level, In Basement, Laundry Room
Exterior
Exterior Feature Deck, Fire Pit, In Ground Pool
Street Surface Concrete
Building
Building Description Stucco,Vinyl Siding, 1.5 Story/Basement
Foundation Basement Partially Finished
Sewer Septic Installed
Water Well
Structure Type Stucco,Vinyl Siding
New Construction false
Schools
Elementary Schools Unspecified
Middle Schools Unspecified
High Schools Unspecified
Others
Acceptable Financing Cash, Conventional, FHA, USDA Loan, VA Loan
Listing Terms Cash, Conventional, FHA, USDA Loan, VA Loan
Special Listing Condition None
Read Less Info
Want to know what your home might be worth? Contact us for a FREE valuation!

Our team is ready to help you sell your home for the highest possible price ASAP
© 2025 Listings courtesy of Canopy MLS as distributed by MLS GRID. All Rights Reserved.
Bought with Charlie Hopper • Charlie Hopper Realty
GET MORE INFORMATION

REALTOR® | Lic# NC 301841 | SC 112601






