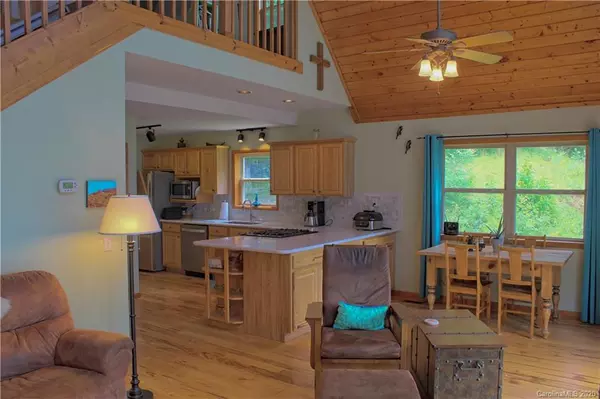$310,000
$324,900
4.6%For more information regarding the value of a property, please contact us for a free consultation.
3 Beds
3 Baths
2,026 SqFt
SOLD DATE : 09/22/2020
Key Details
Sold Price $310,000
Property Type Single Family Home
Sub Type Single Family Residence
Listing Status Sold
Purchase Type For Sale
Square Footage 2,026 sqft
Price per Sqft $153
Subdivision Maple Springs
MLS Listing ID 3638249
Sold Date 09/22/20
Style A-Frame
Bedrooms 3
Full Baths 3
HOA Fees $50/ann
HOA Y/N 1
Year Built 2001
Lot Size 2.040 Acres
Acres 2.04
Property Description
Beautiful A-frame in the mountains! Spectacular views from the front porch. Relax in the hot tub while soaking in the views. Easily accessible with paved roads in the Maple Springs community. Very well maintained home with a bed and bath on each level. Laundry on the main level for your convenience as well as an Acorn stair lift for the upper level. Upper level bath has a walk in shower with dual vanity. Lower level also has a walk in shower.
Master bath includes a tub. Beautiful, wide plank wood flooring in the living room. Sturdy, Pella sliding doors invite you to the porch area with Composite decking boards. Also has a Radon Mitigation system already in place.
Location
State NC
County Haywood
Interior
Interior Features Hot Tub, Kitchen Island, Pantry, Vaulted Ceiling, Walk-In Closet(s), Window Treatments
Heating Heat Pump, Heat Pump, Wood Stove
Flooring Carpet, Vinyl, Wood
Fireplaces Type Living Room, Wood Burning Stove
Fireplace true
Appliance Ceiling Fan(s), Dishwasher, Disposal, Dryer, Gas Range, Plumbed For Ice Maker, Microwave, Refrigerator, Washer
Exterior
Exterior Feature Satellite Internet Available, Underground Power Lines
Waterfront Description None
Roof Type Shingle
Parking Type Driveway, Garage - 1 Car
Building
Lot Description Long Range View, Mountain View, Private, Sloped, Views, Wooded, Year Round View
Building Description Vinyl Siding, 1.5 Story/Basement
Foundation Basement Partially Finished
Sewer Septic Installed
Water Well
Architectural Style A-Frame
Structure Type Vinyl Siding
New Construction false
Schools
Elementary Schools Unspecified
Middle Schools Unspecified
High Schools Unspecified
Others
HOA Name Frank Platt
Acceptable Financing Cash, Conventional, FHA, USDA Loan, VA Loan
Listing Terms Cash, Conventional, FHA, USDA Loan, VA Loan
Special Listing Condition None
Read Less Info
Want to know what your home might be worth? Contact us for a FREE valuation!

Our team is ready to help you sell your home for the highest possible price ASAP
© 2024 Listings courtesy of Canopy MLS as distributed by MLS GRID. All Rights Reserved.
Bought with Connie Dennis • Elk Country Realty
GET MORE INFORMATION

REALTOR® | Lic# NC 301841 | SC 112601






