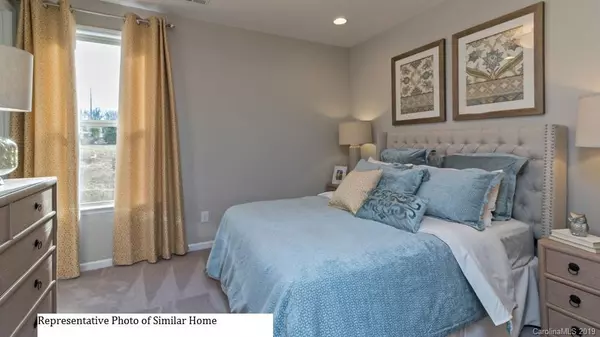$330,000
$333,415
1.0%For more information regarding the value of a property, please contact us for a free consultation.
3 Beds
3 Baths
2,622 SqFt
SOLD DATE : 04/26/2019
Key Details
Sold Price $330,000
Property Type Single Family Home
Sub Type Single Family Residence
Listing Status Sold
Purchase Type For Sale
Square Footage 2,622 sqft
Price per Sqft $125
Subdivision Hunton Forest
MLS Listing ID 3472090
Sold Date 04/26/19
Style Arts and Crafts
Bedrooms 3
Full Baths 3
HOA Fees $70/ann
HOA Y/N 1
Year Built 2019
Lot Size 7,535 Sqft
Acres 0.173
Lot Dimensions 55x137x55x137
Property Description
Functional and beautiful. This ranch home with an oversized loft and 3rd bedroom with full bathroom up accomplishes both. Natural light flows throughout the home, highlighting the 9 foot ceilings, light grey cabinets and granite in the chef's kitchen, then all the way through to the covered back patio. The secondary bedrooms and bathrooms are spread out allowing for a private Owner's oasis with an expansive walk-in closet and a spa-inspired private bath. A low maintenance private backyard completes this impressive home.
Location
State NC
County Cabarrus
Interior
Interior Features Attic Walk In, Breakfast Bar, Cable Available, Kitchen Island, Open Floorplan, Split Bedroom, Walk-In Closet(s), Walk-In Pantry
Heating Central
Flooring Carpet, Laminate, Tile
Fireplaces Type Family Room, Gas Log
Fireplace true
Appliance Cable Prewire, CO Detector, Convection Oven, ENERGY STAR Qualified Dishwasher, Disposal, Double Oven, Electric Dryer Hookup, Exhaust Fan, Microwave, Natural Gas, Network Ready, Self Cleaning Oven
Exterior
Community Features Cabana, Pool, Sidewalks, Street Lights
Parking Type Attached Garage, Garage - 2 Car, Garage Door Opener
Building
Lot Description Sloped
Building Description Stone,Vinyl Siding, 1.5 Story
Foundation Slab
Builder Name Taylor Morrison
Sewer Public Sewer
Water Public
Architectural Style Arts and Crafts
Structure Type Stone,Vinyl Siding
New Construction true
Schools
Elementary Schools Charles E. Boger
Middle Schools Northwest Cabarrus
High Schools Northwest Cabarrus
Others
HOA Name Braesael Management Company, LLC
Special Listing Condition None
Read Less Info
Want to know what your home might be worth? Contact us for a FREE valuation!

Our team is ready to help you sell your home for the highest possible price ASAP
© 2024 Listings courtesy of Canopy MLS as distributed by MLS GRID. All Rights Reserved.
Bought with Melissa Zimmerman • Berkshire Hathaway HomeServices Carolinas Realty
GET MORE INFORMATION

REALTOR® | Lic# NC 301841 | SC 112601






