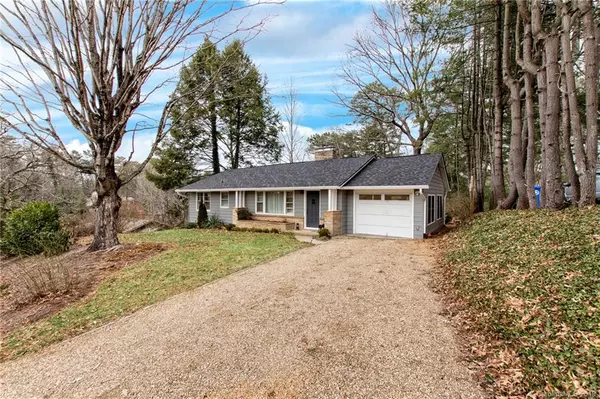$295,130
$308,000
4.2%For more information regarding the value of a property, please contact us for a free consultation.
3 Beds
1 Bath
1,157 SqFt
SOLD DATE : 03/19/2019
Key Details
Sold Price $295,130
Property Type Single Family Home
Sub Type Single Family Residence
Listing Status Sold
Purchase Type For Sale
Square Footage 1,157 sqft
Price per Sqft $255
Subdivision Beverly Hills
MLS Listing ID 3471167
Sold Date 03/19/19
Style Ranch
Bedrooms 3
Full Baths 1
Year Built 1953
Lot Size 0.400 Acres
Acres 0.4
Property Description
Beautifully renovated Beverly Hills home! Easy one-level living, located on a large and private wooded lot. Renovated in 2015, this turn-key home offers three bedrooms, one bathroom, modern eat-in kitchen, wood floors, multiple decks, and an attached single-car garage. Spacious living room has a wood-burning fireplace with stone surround. Kitchen features breakfast bar, granite countertops, five-burner gas range, and quiet-close cabinetry. Master bedroom has private deck overlooking wooded backyard. Heated garage with laundry could be converted to heated square footage. Second laundry hook-up in partial walk-out basement. HVAC, roof, and paint installed in 2015. Minutes to Downtown Asheville. Walk or Bike to the Asheville Municipal Golf Course, WNC Nature Center, and Asheville Parks.
Location
State NC
County Buncombe
Interior
Interior Features Attic Other, Breakfast Bar, Cable Available, Pantry
Heating Central, Heat Pump, Natural Gas
Flooring Tile, Wood
Fireplaces Type Living Room, Wood Burning
Fireplace true
Appliance Cable Prewire, Dishwasher, Disposal, Dryer, Microwave, Natural Gas, Refrigerator, Washer
Exterior
Exterior Feature Deck
Parking Type Attached Garage, Driveway, Garage - 1 Car
Building
Lot Description Paved, Private, Sloped, Wooded, Wooded
Building Description Aluminum Siding,Wood Siding, 1 Story Basement
Foundation Basement Inside Entrance, Basement Outside Entrance, Crawl Space
Sewer Public Sewer
Water Public
Architectural Style Ranch
Structure Type Aluminum Siding,Wood Siding
New Construction false
Schools
Elementary Schools Haw Creek
Middle Schools Ac Reynolds
High Schools Ac Reynolds
Others
Acceptable Financing Cash, Conventional, FHA, VA Loan
Listing Terms Cash, Conventional, FHA, VA Loan
Special Listing Condition None
Read Less Info
Want to know what your home might be worth? Contact us for a FREE valuation!

Our team is ready to help you sell your home for the highest possible price ASAP
© 2024 Listings courtesy of Canopy MLS as distributed by MLS GRID. All Rights Reserved.
Bought with Don Rongstad • United Real Estate Asheville
GET MORE INFORMATION

REALTOR® | Lic# NC 301841 | SC 112601






