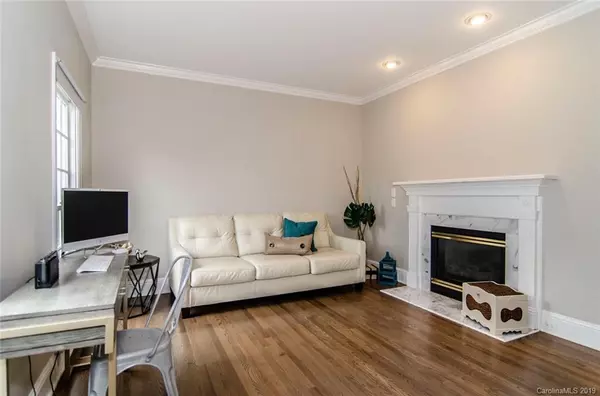$445,000
$445,000
For more information regarding the value of a property, please contact us for a free consultation.
5 Beds
3 Baths
2,824 SqFt
SOLD DATE : 03/22/2019
Key Details
Sold Price $445,000
Property Type Single Family Home
Sub Type Single Family Residence
Listing Status Sold
Purchase Type For Sale
Square Footage 2,824 sqft
Price per Sqft $157
Subdivision The Hamptons
MLS Listing ID 3468816
Sold Date 03/22/19
Style Traditional
Bedrooms 5
Full Baths 2
Half Baths 1
HOA Fees $35
HOA Y/N 1
Year Built 1996
Lot Size 0.670 Acres
Acres 0.67
Lot Dimensions irregular
Property Description
Looking for a backyard oasis? Then look no further! One of the biggest lots (.67 acres) in the Hamptons on a cul-de-sac with its own private back yard retreat featuring an in-ground salt water pool, with new liner, covered patio, lush landscaping and upgraded lighting. Newly refinished hardwood floors through LR, DR, stairs and foyer. Open floor plan featuring a large kitchen w/ maple cabinets, gas range & under cabinet lighting overlooks a expansive GR with double sided fireplace and built in cabinetry. Master suite with deluxe MB & 2 WICs, garden tub & shower w/ tile surround. Large bonus room/bd 5 w/ private stairs. New ceramic tile in full baths 2017. New carpet 2017. New light fixtures & plumbing fixtures 2017/2018! Gate in backyard allows direct access to CATS Express bus stop to uptown. The Hamptons features outstanding amenities-2 pools, 2 clubhouses, 2 sets of tennis courts, 2 playgrounds, & volleyball court.
Location
State NC
County Mecklenburg
Interior
Interior Features Attic Stairs Pulldown, Breakfast Bar, Built Ins, Cable Available, Garden Tub, Open Floorplan, Pantry, Tray Ceiling, Walk-In Closet(s)
Heating Central, Multizone A/C, Zoned
Flooring Carpet, Tile, Wood
Fireplaces Type Gas Log, Great Room, Living Room, See Through
Fireplace true
Appliance Cable Prewire, Ceiling Fan(s), Dishwasher, Disposal, Electric Dryer Hookup, Exhaust Fan, Plumbed For Ice Maker, Microwave, Refrigerator, Self Cleaning Oven
Exterior
Exterior Feature Deck, Fence, In-Ground Irrigation, In Ground Pool
Community Features Clubhouse, Playground, Pool, Recreation Area, Sidewalks, Street Lights, Tennis Court(s)
Parking Type Attached Garage, Garage - 2 Car, Garage Door Opener, Side Load Garage
Building
Lot Description Cul-De-Sac, Private
Building Description Stucco, 2 Story
Foundation Crawl Space
Builder Name Hiowey
Sewer Public Sewer
Water Public
Architectural Style Traditional
Structure Type Stucco
New Construction false
Schools
Elementary Schools Huntersville
Middle Schools Bailey
High Schools William Amos Hough
Others
HOA Name Cedar Manangement
Acceptable Financing Cash, Conventional, FHA, VA Loan
Listing Terms Cash, Conventional, FHA, VA Loan
Special Listing Condition None
Read Less Info
Want to know what your home might be worth? Contact us for a FREE valuation!

Our team is ready to help you sell your home for the highest possible price ASAP
© 2024 Listings courtesy of Canopy MLS as distributed by MLS GRID. All Rights Reserved.
Bought with David DiGioia • Realty Executives Unlimited
GET MORE INFORMATION

REALTOR® | Lic# NC 301841 | SC 112601






