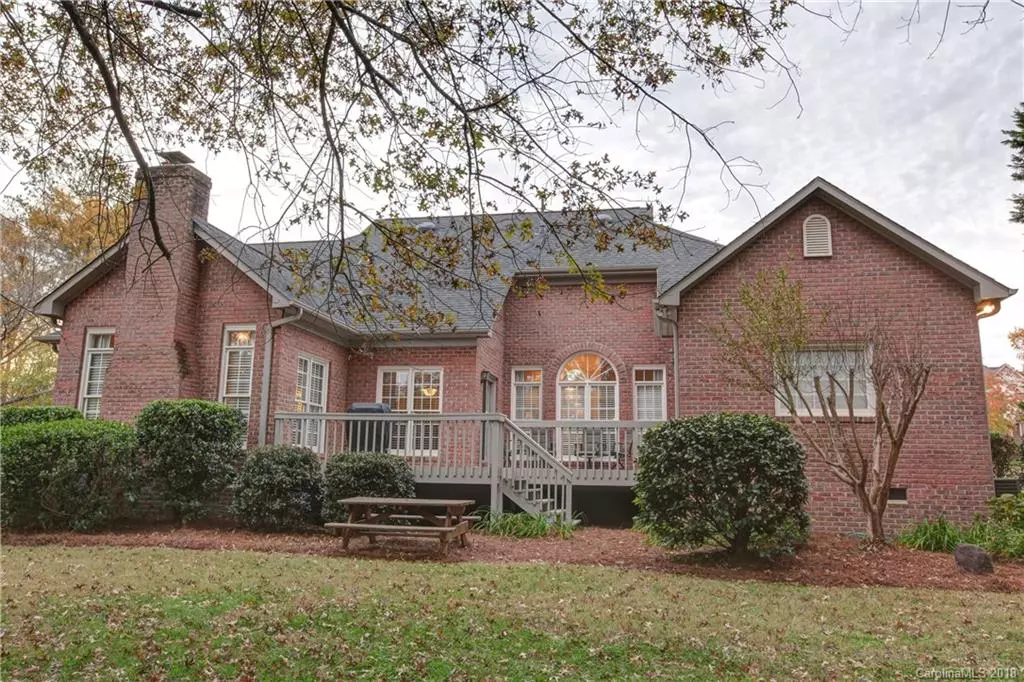$417,500
$430,000
2.9%For more information regarding the value of a property, please contact us for a free consultation.
4 Beds
4 Baths
3,014 SqFt
SOLD DATE : 05/17/2019
Key Details
Sold Price $417,500
Property Type Single Family Home
Sub Type Single Family Residence
Listing Status Sold
Purchase Type For Sale
Square Footage 3,014 sqft
Price per Sqft $138
Subdivision Kings Crossing
MLS Listing ID 3449243
Sold Date 05/17/19
Bedrooms 4
Full Baths 3
Half Baths 1
HOA Fees $40
HOA Y/N 1
Year Built 1993
Lot Size 0.460 Acres
Acres 0.46
Lot Dimensions 172X126X165X77X51
Property Description
Lifestyle. Meticulously maintained brick 1.5 story on cul-de-sac in the highly desirable Kings Crossing. Fantastic floor plan, 3 car garage, situated on a spacious lot, and complete with a deck built for entertaining that overlooks the semi-private back yard. The dramatic great room beckons with a 15' ceiling, a large master bed with an en suite and updated bath, a tastefully appointed kitchen and a family room perfect for post dinner conversations by firelight. A beautiful dining, two laundry locations, substantial storage, a perfectly sized loft and an accessible entrance round out some of the home's most appealing features. The club house, tennis and basketball courts, pool, green space and manicured common areas are neighborhood perks. And the location is unmatched in Cabarrus County with immediate access to the interstate, parks, Afton Village, The Cannon School, shopping, dining and a short commute to Uptown for work or play.
Location
State NC
County Cabarrus
Interior
Interior Features Attic Walk In, Cable Available, Garden Tub, Pantry, Vaulted Ceiling, Walk-In Closet(s), Walk-In Pantry
Heating Heat Pump, Heat Pump
Flooring Carpet, Tile, Wood
Fireplaces Type Family Room, Gas Log
Fireplace true
Appliance Cable Prewire, Ceiling Fan(s), Convection Oven, Dishwasher, Disposal, Electric Dryer Hookup, Plumbed For Ice Maker, Warming Drawer
Exterior
Exterior Feature Deck
Community Features Clubhouse, Pool, Tennis Court(s)
Parking Type Attached Garage, Driveway, Garage - 3 Car, Side Load Garage
Building
Lot Description Cul-De-Sac, Level
Foundation Brick/Mortar, Crawl Space
Sewer Public Sewer
Water Public
New Construction false
Schools
Elementary Schools Unspecified
Middle Schools Unspecified
High Schools Unspecified
Others
HOA Name Octavian Development
Acceptable Financing Cash, Conventional
Listing Terms Cash, Conventional
Special Listing Condition None
Read Less Info
Want to know what your home might be worth? Contact us for a FREE valuation!

Our team is ready to help you sell your home for the highest possible price ASAP
© 2024 Listings courtesy of Canopy MLS as distributed by MLS GRID. All Rights Reserved.
Bought with Mitzi Crane • Crane Properties
GET MORE INFORMATION

REALTOR® | Lic# NC 301841 | SC 112601






