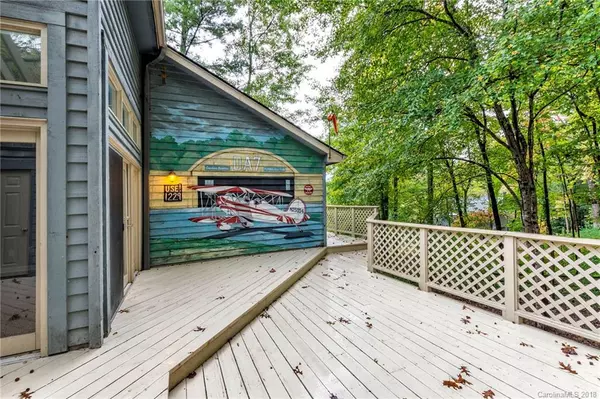$465,000
$479,100
2.9%For more information regarding the value of a property, please contact us for a free consultation.
4 Beds
3 Baths
3,058 SqFt
SOLD DATE : 02/07/2019
Key Details
Sold Price $465,000
Property Type Single Family Home
Sub Type Single Family Residence
Listing Status Sold
Purchase Type For Sale
Square Footage 3,058 sqft
Price per Sqft $152
Subdivision Laurel Creek
MLS Listing ID 3446038
Sold Date 02/07/19
Style Arts and Crafts
Bedrooms 4
Full Baths 3
Construction Status Completed
HOA Fees $84/mo
HOA Y/N 1
Abv Grd Liv Area 1,804
Year Built 1986
Lot Size 0.430 Acres
Acres 0.43
Lot Dimensions 0.44
Property Description
Welcome to your future mountain escape in sought after Hunter's Ridge development within Laurel Creek neighborhood minutes away from the Blue Ridge Parkway! Take in the mountain cliff views while walking through the neighborhood or while playing at the private neighborhood swimming pool or tennis courts. This home offers 4 bedrooms (2 on the main and 2 downstairs) on a full daylight basement with features like white oak flooring throughout the main living area and red oak in the master bedrooms, new carpet, tankless on-demand gas water heater, expansive private back deck, new light fixtures and ceiling fans, radiant heated floors in master bath and so much more. Laurel Creek neighborhood sits just off one of the Blue Ridge Pkwy entrances and is just under 6.4 miles into downtown Asheville. Private gated entrance for residences only helps to eliminate any through traffic and 24 Autumn Ridge Lane rests on a cul-de-sac street. Come see what awaits you and schedule your private tour today.
Location
State NC
County Buncombe
Zoning R-1
Rooms
Basement Basement, Basement Shop, Finished, Partially Finished
Main Level Bedrooms 2
Interior
Interior Features Built-in Features, Kitchen Island, Open Floorplan, Pantry, Vaulted Ceiling(s), Walk-In Closet(s), Whirlpool
Heating Heat Pump
Cooling Ceiling Fan(s), Heat Pump
Flooring Carpet, Tile, Wood
Fireplaces Type Bonus Room, Family Room, Fire Pit
Fireplace true
Appliance Dishwasher, Exhaust Fan, Gas Oven, Gas Range, Gas Water Heater, Tankless Water Heater
Exterior
Exterior Feature Fire Pit, Hot Tub
Garage Spaces 2.0
Fence Fenced
Community Features Outdoor Pool, Tennis Court(s)
Utilities Available Cable Available, Gas
Waterfront Description None
Roof Type Shingle
Parking Type Driveway, Attached Garage, Keypad Entry
Garage true
Building
Lot Description Private, Rolling Slope, Wooded
Sewer County Sewer
Water County Water
Architectural Style Arts and Crafts
Level or Stories One
Structure Type Wood
New Construction false
Construction Status Completed
Schools
Elementary Schools Oakley
Middle Schools Ac Reynolds
High Schools Ac Reynolds
Others
HOA Name Baldwin Real Estate Inc
Acceptable Financing Cash, Conventional, FHA, VA Loan
Listing Terms Cash, Conventional, FHA, VA Loan
Special Listing Condition None
Read Less Info
Want to know what your home might be worth? Contact us for a FREE valuation!

Our team is ready to help you sell your home for the highest possible price ASAP
© 2024 Listings courtesy of Canopy MLS as distributed by MLS GRID. All Rights Reserved.
Bought with Margaret Vestal • RE/MAX Executive
GET MORE INFORMATION

REALTOR® | Lic# NC 301841 | SC 112601






