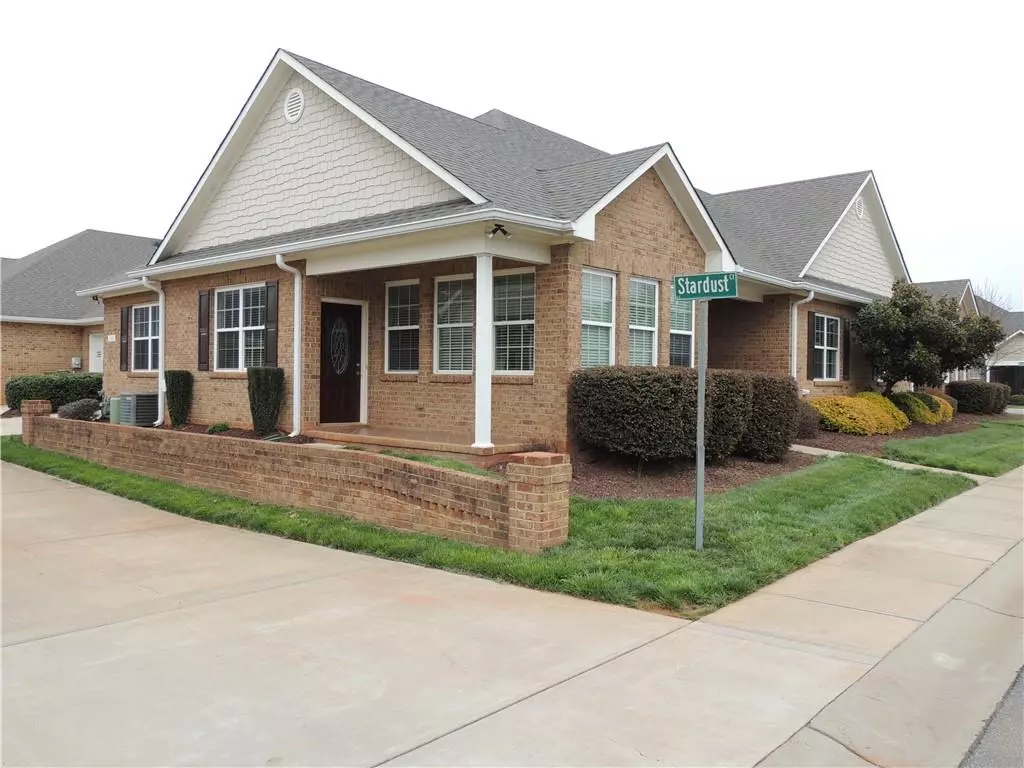$277,000
$285,000
2.8%For more information regarding the value of a property, please contact us for a free consultation.
2 Beds
2 Baths
1,794 SqFt
SOLD DATE : 09/15/2020
Key Details
Sold Price $277,000
Property Type Townhouse
Sub Type Townhouse
Listing Status Sold
Purchase Type For Sale
Square Footage 1,794 sqft
Price per Sqft $154
Subdivision 3 Cherry Way
MLS Listing ID 3599192
Sold Date 09/15/20
Bedrooms 2
Full Baths 2
HOA Fees $165/mo
HOA Y/N 1
Year Built 2008
Lot Size 3,049 Sqft
Acres 0.07
Property Description
Look no further if you are searching for a premium 55 plus community! This one has it all. Carefully planned and quality built homes with countless amenities including a Club House, Fitness center, recreation area and pool. The location of this home sits in a prime spot convenient for your enjoyment. The quality construction shows throughout with all brick exterior, Granite counter tops throughout, Upgraded appliances, custom floors, and much more. Landscaping included in the HOA, and storage for large toys available. Usable storage and area upstairs. Excellent location convenient to Charlotte, Lake Norman, Mooresville, and Huntersville, but fortunately tucked in a calmer, quite area off of Unity Church Road. Just ask the current residents of 3 Cherry Way. This is a great place to call Home!
Location
State NC
County Lincoln
Building/Complex Name 3 Cherry Way
Interior
Interior Features Attic Finished, Attic Stairs Fixed, Attic Walk In, Breakfast Bar, Cable Available, Cathedral Ceiling(s), Handicap Access, Open Floorplan, Pantry, Skylight(s), Tray Ceiling, Walk-In Closet(s), Window Treatments
Heating Central, Gas Hot Air Furnace, Natural Gas
Flooring Tile, Wood
Fireplaces Type Gas Log, Vented, Great Room
Fireplace true
Appliance Cable Prewire, Ceiling Fan(s), Dishwasher, Microwave, Natural Gas, Exhaust Hood, Self Cleaning Oven
Exterior
Community Features 55 and Older, Clubhouse, Fitness Center, Outdoor Pool, Recreation Area, Sidewalks, Street Lights, Tennis Court(s)
Waterfront Description None
Roof Type Shingle
Parking Type Attached Garage, Garage - 2 Car, Garage Door Opener
Building
Lot Description Corner Lot, Open Lot
Building Description Brick, 1 Story
Foundation Slab
Sewer County Sewer
Water County Water
Structure Type Brick
New Construction false
Schools
Elementary Schools Unspecified
Middle Schools Unspecified
High Schools Unspecified
Others
HOA Name 3 Cherry Way HOA
Acceptable Financing Cash, Conventional, FHA, VA Loan
Listing Terms Cash, Conventional, FHA, VA Loan
Special Listing Condition None
Read Less Info
Want to know what your home might be worth? Contact us for a FREE valuation!

Our team is ready to help you sell your home for the highest possible price ASAP
© 2024 Listings courtesy of Canopy MLS as distributed by MLS GRID. All Rights Reserved.
Bought with Amy Fesmire • RE/MAX Executive
GET MORE INFORMATION

REALTOR® | Lic# NC 301841 | SC 112601






