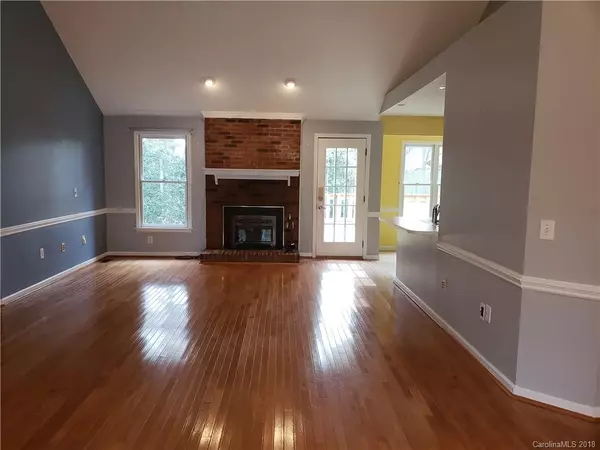$255,000
$269,900
5.5%For more information regarding the value of a property, please contact us for a free consultation.
3 Beds
2 Baths
1,614 SqFt
SOLD DATE : 01/30/2019
Key Details
Sold Price $255,000
Property Type Single Family Home
Sub Type Single Family Residence
Listing Status Sold
Purchase Type For Sale
Square Footage 1,614 sqft
Price per Sqft $157
Subdivision Shenandoah Estates
MLS Listing ID 3423425
Sold Date 01/30/19
Style Ranch
Bedrooms 3
Full Baths 2
Year Built 1994
Lot Size 0.910 Acres
Acres 0.91
Lot Dimensions 199x200
Property Description
REDUCED! MOTIVATED SELLER! This property has it all with NO HOA FEES!!! Detached 1335 sq. ft. workshop! Currently used as a woodworking shop equipped with a vacuum system, wood heater, ceiling fans, ample electrical outlets , fully insulated, upstairs for storage or additional work space. Non load bearing end walls are adaptable for garage doors.
The brick ranch features a split bedroom concept, great room with fireplace, double garage and large deck for entertaining. The mature trees and landscaping make this property very private.
Refrigerator remains, compressor and vacuum do not stay. The air conditioner in the workshop does not work. and the seller will not repair.
You must see this one!
Location
State NC
County Cabarrus
Interior
Heating Heat Pump, Heat Pump
Flooring Hardwood
Fireplaces Type Family Room, Propane
Fireplace true
Appliance Cable Prewire, Ceiling Fan(s), Dishwasher, Disposal, Electric Dryer Hookup, Microwave, Propane Cooktop, Refrigerator, Self Cleaning Oven
Exterior
Exterior Feature Deck, Fire Pit
Parking Type Attached Garage, Driveway, Garage - 2 Car, Side Load Garage
Building
Lot Description Level, Wooded, Wooded
Building Description Vinyl Siding, 1 Story
Foundation Crawl Space
Sewer Public Sewer
Water Public
Architectural Style Ranch
Structure Type Vinyl Siding
New Construction false
Schools
Elementary Schools Unspecified
Middle Schools Unspecified
High Schools Unspecified
Others
Acceptable Financing Cash, Conventional, FHA, VA Loan
Listing Terms Cash, Conventional, FHA, VA Loan
Special Listing Condition None
Read Less Info
Want to know what your home might be worth? Contact us for a FREE valuation!

Our team is ready to help you sell your home for the highest possible price ASAP
© 2024 Listings courtesy of Canopy MLS as distributed by MLS GRID. All Rights Reserved.
Bought with Chris Edmundson • LKN Property Pros LLC
GET MORE INFORMATION

REALTOR® | Lic# NC 301841 | SC 112601






