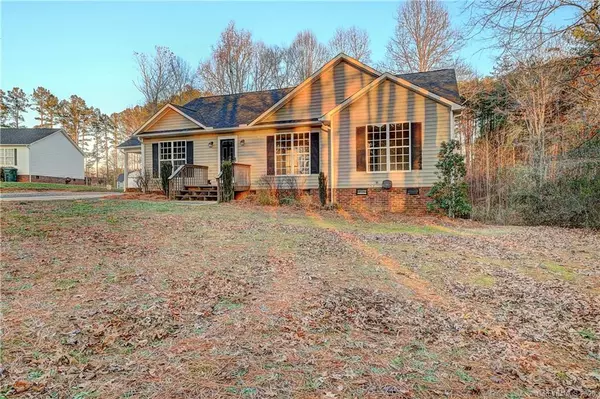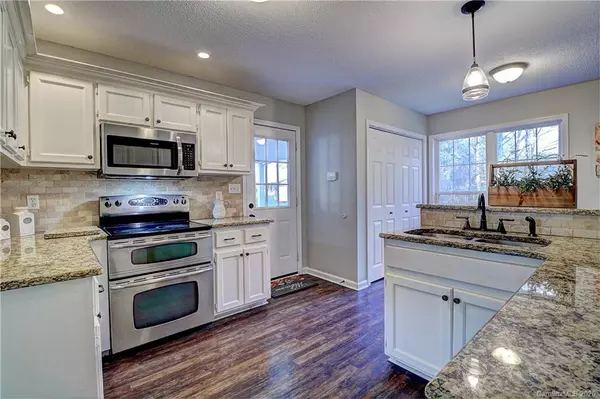$205,000
$209,900
2.3%For more information regarding the value of a property, please contact us for a free consultation.
3 Beds
2 Baths
1,660 SqFt
SOLD DATE : 03/05/2020
Key Details
Sold Price $205,000
Property Type Single Family Home
Sub Type Single Family Residence
Listing Status Sold
Purchase Type For Sale
Square Footage 1,660 sqft
Price per Sqft $123
MLS Listing ID 3588038
Sold Date 03/05/20
Style Ranch
Bedrooms 3
Full Baths 2
Year Built 2002
Lot Size 0.670 Acres
Acres 0.67
Property Description
Modern home with open floorplan and many updates, located in an established neighborhood between Cherryville and Crouse. Updates include new HVAC system, new deck on rear, granite countertops in the bathrooms, fresh paint throughout, new carpet, new plumbing fixtures, vapor barrier in crawlspace, and more. The kitchen features granite countertops with a breakfast bar and breakfast area with a separate formal dining room. The large great room has a vaulted ceiling, open entry hall, and attached to the rear deck. The home features a large master suite complete with a walk-in closet and large private bathroom with a double granite vanity, garden tub, and separate shower. The house sits on a nice sized cul-de-sac lot with wooded area in the rear. The exterior features a concrete driveway, carport, extra parking, and a nice storage building. The roof was installed in 2014, the home is on Cherryville city water and sewer but the electricity is provided directly through Duke Energy.
Location
State NC
County Gaston
Interior
Interior Features Breakfast Bar, Cathedral Ceiling(s), Garden Tub, Open Floorplan, Walk-In Closet(s)
Heating Heat Pump, Heat Pump
Flooring Carpet, Laminate
Fireplace false
Appliance Cable Prewire, Ceiling Fan(s), Dishwasher, Electric Dryer Hookup, Plumbed For Ice Maker, Microwave
Exterior
Roof Type Shingle
Parking Type Carport - 1 Car, Driveway
Building
Lot Description Cul-De-Sac
Building Description Vinyl Siding, 1 Story
Foundation Crawl Space
Sewer Public Sewer
Water Public
Architectural Style Ranch
Structure Type Vinyl Siding
New Construction false
Schools
Elementary Schools Cherryville
Middle Schools John Chavis
High Schools Cherryville
Others
Acceptable Financing Cash, Conventional, FHA, USDA Loan, VA Loan
Listing Terms Cash, Conventional, FHA, USDA Loan, VA Loan
Special Listing Condition None
Read Less Info
Want to know what your home might be worth? Contact us for a FREE valuation!

Our team is ready to help you sell your home for the highest possible price ASAP
© 2024 Listings courtesy of Canopy MLS as distributed by MLS GRID. All Rights Reserved.
Bought with Ken Hindman • Keller Williams South Park
GET MORE INFORMATION

REALTOR® | Lic# NC 301841 | SC 112601






