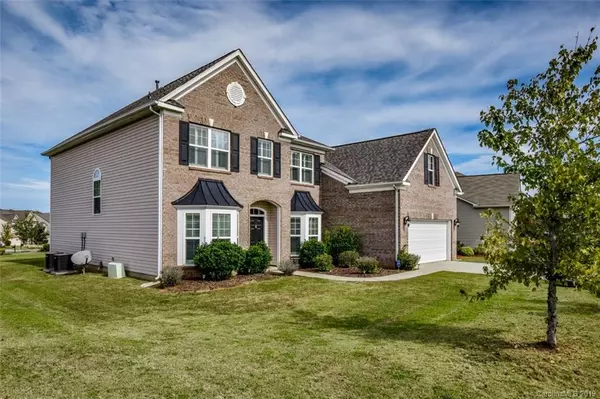$318,000
$325,000
2.2%For more information regarding the value of a property, please contact us for a free consultation.
4 Beds
4 Baths
3,351 SqFt
SOLD DATE : 02/27/2020
Key Details
Sold Price $318,000
Property Type Single Family Home
Sub Type Single Family Residence
Listing Status Sold
Purchase Type For Sale
Square Footage 3,351 sqft
Price per Sqft $94
Subdivision Glengrove
MLS Listing ID 3563373
Sold Date 02/27/20
Bedrooms 4
Full Baths 3
Half Baths 1
HOA Fees $45/ann
HOA Y/N 1
Year Built 2007
Lot Size 0.310 Acres
Acres 0.31
Lot Dimensions 82 X 150 X 158 X 81
Property Description
Larger 4 bedroom 3.5 bath two story home that welcomes you with large foyer and open staircase to the two story living room that features a fireplace with gas logs. Kitchen opens to two story living room, wood floors though out the main level and plantation shutters through out the home. Larger first floor bonus room provides that perfect space to spread out and relax. The home is located on a nice level corner lot. New roof with Architectural singles installed this year.
Location
State NC
County Cabarrus
Interior
Interior Features Attic Stairs Pulldown, Attic Walk In, Garden Tub, Laundry Chute, Pantry, Tray Ceiling, Walk-In Closet(s)
Heating Central
Flooring Carpet, Tile, Wood
Fireplaces Type Gas Log, Living Room
Fireplace true
Appliance Cable Prewire, Ceiling Fan(s), CO Detector, Dishwasher, Disposal, Plumbed For Ice Maker, Microwave, Refrigerator, Self Cleaning Oven, Surround Sound
Exterior
Exterior Feature In-Ground Irrigation
Community Features Clubhouse, Outdoor Pool, Playground, Pond
Roof Type Shingle
Parking Type Driveway, Garage - 2 Car
Building
Lot Description Corner Lot, Level
Building Description Brick Partial,Vinyl Siding,Wood Siding, 2 Story
Foundation Slab
Sewer Public Sewer
Water Public
Structure Type Brick Partial,Vinyl Siding,Wood Siding
New Construction false
Schools
Elementary Schools Pitts School
Middle Schools Hickory Ridge
High Schools Hickory Ridge
Others
Acceptable Financing Cash, Conventional, FHA, VA Loan
Listing Terms Cash, Conventional, FHA, VA Loan
Special Listing Condition None
Read Less Info
Want to know what your home might be worth? Contact us for a FREE valuation!

Our team is ready to help you sell your home for the highest possible price ASAP
© 2024 Listings courtesy of Canopy MLS as distributed by MLS GRID. All Rights Reserved.
Bought with Douglas Christen • Nestlewood Realty, LLC
GET MORE INFORMATION

REALTOR® | Lic# NC 301841 | SC 112601






