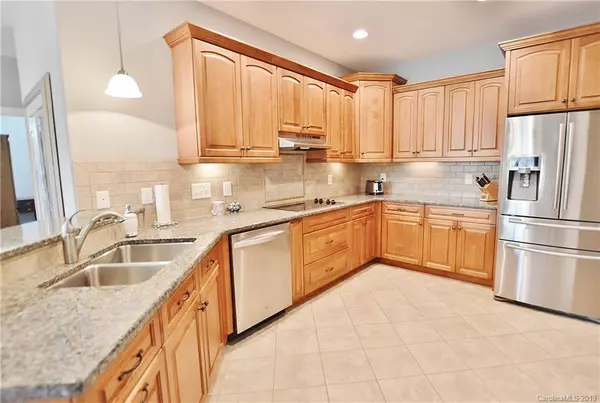$300,000
$297,000
1.0%For more information regarding the value of a property, please contact us for a free consultation.
2 Beds
2 Baths
1,757 SqFt
SOLD DATE : 10/29/2019
Key Details
Sold Price $300,000
Property Type Condo
Sub Type Condominium
Listing Status Sold
Purchase Type For Sale
Square Footage 1,757 sqft
Price per Sqft $170
Subdivision 3 Cherry Way
MLS Listing ID 3527107
Sold Date 10/29/19
Bedrooms 2
Full Baths 2
HOA Fees $165/mo
HOA Y/N 1
Year Built 2012
Lot Size 3,049 Sqft
Acres 0.07
Lot Dimensions 64x45x64x45
Property Description
Ideally located within the 55+ community w/easy access to the clubhouse, pool, planned activities, fitness center & additional parking. 3 Cherry Way is minutes to the public boat ramp, park or a quick drive to shopping, grocery, restaurants & more. This open concept, split bedroom home is like new- beautifully maintained w/all the upgrades. Wide plank, wood floors through main living area. Fireplace in great room, tray ceiling in dining area. Kitchen w/tiled floors, 42-inch cabinets w/granite & tile backsplash, stainless steel appliances w/wall & convection oven, pantry & breakfast bar. Master suite w/tray ceiling, gorgeous extended space, glass surround tiled shower, double vanity w/granite counters & raised height. Big guest bedroom w/easy access to secondary bath w/upgraded extended length & raised height vanity w/granite counters & tile floor. Bright sunroom w/tile floors and tray ceiling. Lots of storage space & details (notice the pocket doors, speakers, etc).
Location
State NC
County Lincoln
Building/Complex Name 3 Cherry Way
Interior
Interior Features Attic Stairs Pulldown, Breakfast Bar, Open Floorplan, Pantry, Split Bedroom, Tray Ceiling, Walk-In Closet(s), Window Treatments, Other
Heating Central, Heat Pump, Heat Pump
Fireplaces Type Great Room
Fireplace true
Appliance Cable Prewire, Ceiling Fan(s), CO Detector, Convection Oven, Electric Cooktop, Dishwasher, Disposal, Electric Dryer Hookup, Plumbed For Ice Maker, Microwave
Exterior
Community Features 55 and Older, Clubhouse, Outdoor Pool, Recreation Area, Sidewalks, Street Lights
Roof Type Shingle
Parking Type Attached Garage, Garage - 2 Car
Building
Lot Description End Unit
Foundation Slab
Sewer Public Sewer
Water Public
New Construction false
Schools
Elementary Schools Unspecified
Middle Schools Unspecified
High Schools Unspecified
Others
Acceptable Financing Cash, Conventional, VA Loan
Listing Terms Cash, Conventional, VA Loan
Special Listing Condition Estate
Read Less Info
Want to know what your home might be worth? Contact us for a FREE valuation!

Our team is ready to help you sell your home for the highest possible price ASAP
© 2024 Listings courtesy of Canopy MLS as distributed by MLS GRID. All Rights Reserved.
Bought with Heidi Spillane • Excel Real Estate Group
GET MORE INFORMATION

REALTOR® | Lic# NC 301841 | SC 112601






