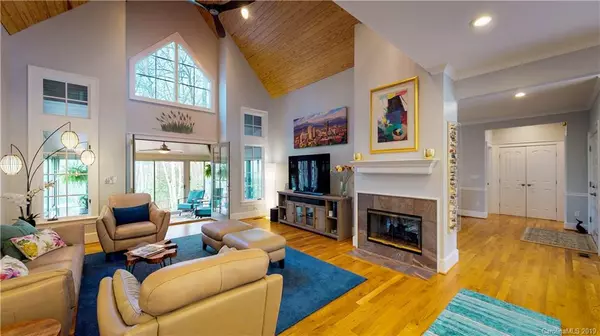$825,000
$899,900
8.3%For more information regarding the value of a property, please contact us for a free consultation.
3 Beds
3 Baths
2,789 SqFt
SOLD DATE : 06/07/2019
Key Details
Sold Price $825,000
Property Type Single Family Home
Sub Type Single Family Residence
Listing Status Sold
Purchase Type For Sale
Square Footage 2,789 sqft
Price per Sqft $295
Subdivision Ashbrook
MLS Listing ID 3496033
Sold Date 06/07/19
Style Contemporary
Bedrooms 3
Full Baths 3
HOA Fees $147/ann
HOA Y/N 1
Year Built 2002
Lot Size 2.800 Acres
Acres 2.8
Property Sub-Type Single Family Residence
Property Description
Immaculate custom built Contemporary home located in Cane Creek Valley on 2.8 private level acres. This home offers an open floor plan, glass sunroom, 'Zen Den' Loft, soaring pine ceilings in the great room, and a large open kitchen with leathered granite counters, induction stove, wall oven, custom cabinetry, large kitchen island, stainless appliances - perfect for entertaining. This home is energy efficient with 8 solar panels, radiant floor heating in the master bathroom, and on-demand hot water. The large master bathroom also consists of a garden jet tub, a glass-enclosed tile walk-in shower, and a granite vanity. The huge main level garage is sized for two cars plus your RV or Boat (with RV water and RV power) and has an attached workshop. Gas whole-house generator, outdoor fire-pit, walking trails, excess parking and two driveways. The property also offers total privacy, an underground fence system, and an entry to the neighborhood walking trails. Matterport 360 Tour Available.
Location
State NC
County Buncombe
Interior
Interior Features Breakfast Bar, Built Ins, Cable Available, Cathedral Ceiling(s), Garage Shop, Garden Tub, Kitchen Island, Open Floorplan, Pantry, Split Bedroom, Storage Unit, Vaulted Ceiling, Walk-In Closet(s), Walk-In Pantry
Heating Central, ENERGY STAR Qualified Equipment, Heat Pump, Heat Pump, Propane, Radiant Floor
Flooring Carpet, Tile, Wood
Fireplaces Type Gas Log, Living Room, Propane, See Through
Fireplace true
Appliance Electric Cooktop, Dishwasher, Dryer, Generator, Microwave, Propane Cooktop, Refrigerator, Security System, Wall Oven, Washer
Laundry Main Level, Laundry Room
Exterior
Exterior Feature Fire Pit, Storage, Underground Power Lines, Workshop, Other
Community Features Walking Trails
Street Surface Gravel
Building
Lot Description Corner Lot, Green Area, Level, Private, Wooded, Wooded
Building Description Fiber Cement,Hardboard Siding,Shingle Siding, 1.5 Story
Foundation Crawl Space, Crawl Space
Sewer Septic Installed
Water Well
Architectural Style Contemporary
Structure Type Fiber Cement,Hardboard Siding,Shingle Siding
New Construction false
Schools
Elementary Schools Fairview
Middle Schools Cane Creek
High Schools Ac Reynolds
Others
HOA Name Alex Diaz
Acceptable Financing Cash, Conventional
Listing Terms Cash, Conventional
Special Listing Condition None
Read Less Info
Want to know what your home might be worth? Contact us for a FREE valuation!

Our team is ready to help you sell your home for the highest possible price ASAP
© 2025 Listings courtesy of Canopy MLS as distributed by MLS GRID. All Rights Reserved.
Bought with Billy Taylor • Beverly-Hanks, South
GET MORE INFORMATION

REALTOR® | Lic# NC 301841 | SC 112601






