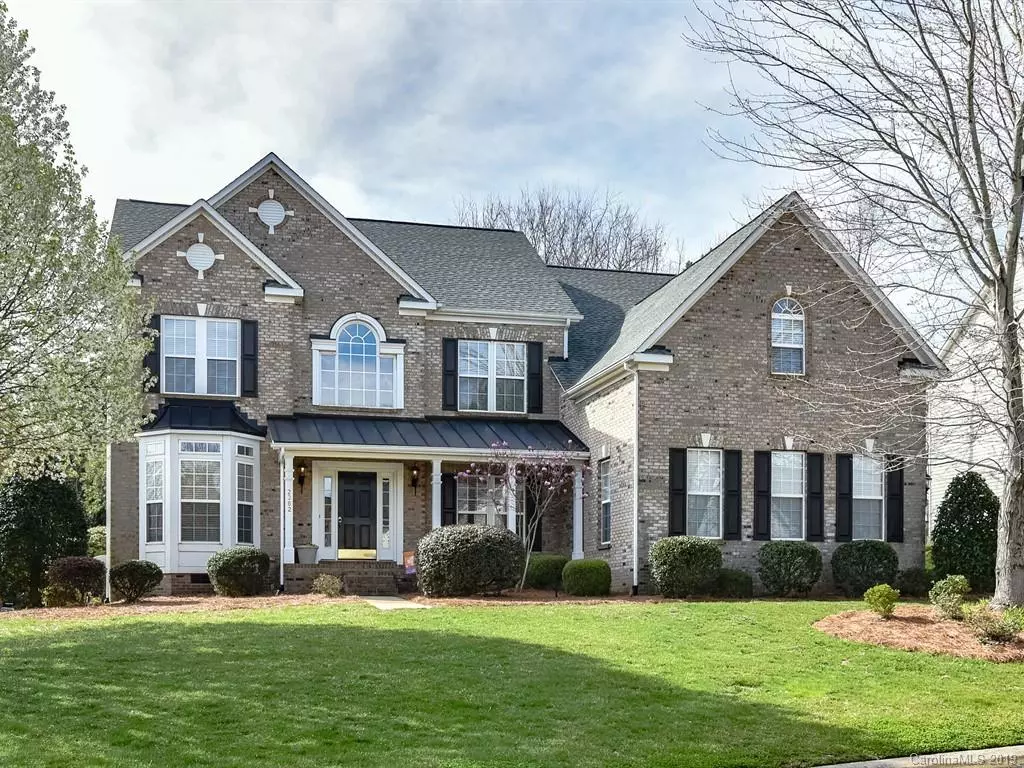$379,000
$379,000
For more information regarding the value of a property, please contact us for a free consultation.
5 Beds
3 Baths
3,032 SqFt
SOLD DATE : 04/29/2019
Key Details
Sold Price $379,000
Property Type Single Family Home
Sub Type Single Family Residence
Listing Status Sold
Purchase Type For Sale
Square Footage 3,032 sqft
Price per Sqft $125
Subdivision Sutton Place
MLS Listing ID 3480849
Sold Date 04/29/19
Style Transitional
Bedrooms 5
Full Baths 3
HOA Fees $22
HOA Y/N 1
Year Built 2003
Lot Size 0.300 Acres
Acres 0.3
Property Description
Beautiful Home located in the Award Winning Fort Mill School District! Rocking Chair Front Porch! Main Floor Guest Room w/Full Bath! Rare 3 car garage and Huge Custom Screen Porch! This house has it all! 2 story great room opens to Large Kitchen and breakfast nook. Tons of cabinets and counter space and large walk-in pantry! Formal Office w/French Doors & Formal Dining Rm. Main floor guest suite w/full bath (walk-in shower)! Dual Stairs! Master Suite w/large walk in closet. Master bathroom w/his n hers sinks, separate tub/shower. 3 good size bedroom on 2nd floor all w/large closets. The lot is very private and you can sit in your wonderful screened porch and enjoy the privacy! Grill out on the large deck! This is a great home located in Sutton Place w/neighborhood pool, playground, basketball and cabana! New roof 2014! Tankless hot water heater 2013!
Location
State SC
County York
Interior
Interior Features Attic Stairs Pulldown, Kitchen Island, Open Floorplan, Tray Ceiling, Walk-In Closet(s), Walk-In Pantry, Window Treatments
Heating Central
Flooring Carpet, Laminate, Tile, Wood
Fireplaces Type Gas Log, Great Room
Fireplace true
Appliance Cable Prewire, Ceiling Fan(s), Dishwasher, Disposal, Electric Dryer Hookup, Plumbed For Ice Maker, Microwave, Self Cleaning Oven
Exterior
Exterior Feature Deck, In-Ground Irrigation
Community Features Cabana, Playground, Pond, Recreation Area, Sidewalks, Street Lights
Parking Type Attached Garage, Garage - 3 Car, Keypad Entry, Side Load Garage
Building
Lot Description Level, Private, Wooded
Building Description Vinyl Siding, 2 Story
Foundation Crawl Space
Sewer Public Sewer
Water Public, Other
Architectural Style Transitional
Structure Type Vinyl Siding
New Construction false
Schools
Elementary Schools Riverview
Middle Schools Pleasant Knoll
High Schools Fort Mill
Others
HOA Name First Choice Management
Acceptable Financing Cash, Conventional, FHA, VA Loan
Listing Terms Cash, Conventional, FHA, VA Loan
Special Listing Condition None
Read Less Info
Want to know what your home might be worth? Contact us for a FREE valuation!

Our team is ready to help you sell your home for the highest possible price ASAP
© 2024 Listings courtesy of Canopy MLS as distributed by MLS GRID. All Rights Reserved.
Bought with Tiff White • Allen Tate Providence @485
GET MORE INFORMATION

REALTOR® | Lic# NC 301841 | SC 112601






