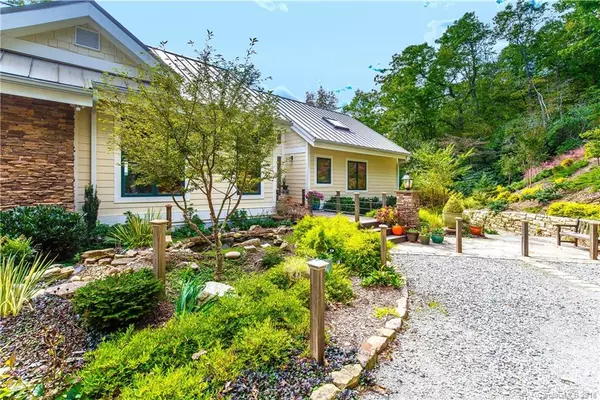$639,000
$629,000
1.6%For more information regarding the value of a property, please contact us for a free consultation.
3 Beds
4 Baths
2,960 SqFt
SOLD DATE : 08/30/2019
Key Details
Sold Price $639,000
Property Type Single Family Home
Sub Type Single Family Residence
Listing Status Sold
Purchase Type For Sale
Square Footage 2,960 sqft
Price per Sqft $215
Subdivision Big Hill
MLS Listing ID 3442850
Sold Date 08/30/19
Style Arts and Crafts
Bedrooms 3
Full Baths 3
Half Baths 1
HOA Fees $31/ann
HOA Y/N 1
Year Built 2009
Lot Size 3.790 Acres
Acres 3.79
Property Description
Modern Craftsman masterfully designed with sound construction and high-end finishes. Located in the heart of Big Hill Community, a 600 acre wildlife and mountain preserve, 20 minutes from the city limits of Brevard. Continuous mountain views from almost every room overlooking over 8000 acres of State Forest lands. Schedule your showing of this dream home today!
Location
State NC
County Transylvania
Interior
Interior Features Basement Shop, Built Ins, Cable Available, Cathedral Ceiling(s), Garden Tub, Open Floorplan, Pantry, Skylight(s), Storage Unit, Walk-In Closet(s), Walk-In Pantry
Heating Central, Forced Air, Heat Pump, Heat Pump, Multizone A/C, Zoned, Wall Unit(s)
Flooring Slate, Tile, Wood
Fireplaces Type Great Room, Living Room, Wood Burning, Wood Burning
Fireplace true
Appliance Cable Prewire, Ceiling Fan(s), Gas Cooktop, Dishwasher, Disposal, Dryer, Electric Dryer Hookup, Exhaust Fan, Freezer, Generator, Plumbed For Ice Maker, Microwave, Oven, Propane Cooktop, Refrigerator, Washer
Exterior
Exterior Feature Deck
Community Features Walking Trails
Roof Type Metal
Parking Type Attached Garage, Driveway, Garage - 1 Car, Parking Space - 4+
Building
Lot Description Mountain View, Pond/Lake, Private, Sloped, Wooded, Views, Wooded, Year Round View
Building Description Hardboard Siding,Stone Veneer, Split Level
Foundation Block, Slab
Sewer Septic Tank
Water Well
Architectural Style Arts and Crafts
Structure Type Hardboard Siding,Stone Veneer
New Construction false
Schools
Elementary Schools Unspecified
Middle Schools Unspecified
High Schools Unspecified
Others
Acceptable Financing Cash, Conventional
Listing Terms Cash, Conventional
Special Listing Condition None
Read Less Info
Want to know what your home might be worth? Contact us for a FREE valuation!

Our team is ready to help you sell your home for the highest possible price ASAP
© 2024 Listings courtesy of Canopy MLS as distributed by MLS GRID. All Rights Reserved.
Bought with Jordan Clark • Looking Glass Realty LLC
GET MORE INFORMATION

REALTOR® | Lic# NC 301841 | SC 112601






