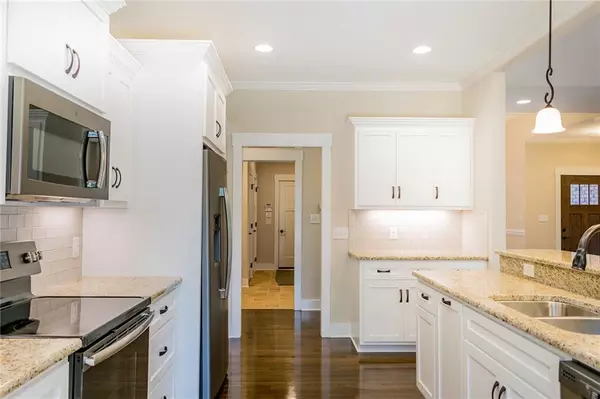$365,000
$369,900
1.3%For more information regarding the value of a property, please contact us for a free consultation.
3 Beds
2 Baths
2,260 SqFt
SOLD DATE : 02/01/2019
Key Details
Sold Price $365,000
Property Type Single Family Home
Sub Type Single Family Residence
Listing Status Sold
Purchase Type For Sale
Square Footage 2,260 sqft
Price per Sqft $161
Subdivision Abernethy Park
MLS Listing ID 3417077
Sold Date 02/01/19
Style Traditional
Bedrooms 3
Full Baths 2
HOA Fees $15/ann
HOA Y/N 1
Year Built 2018
Lot Size 0.480 Acres
Acres 0.48
Property Description
NEW CONSTRUCTION! NEW Construction in Mountain View. Enjoy Main Level Living with a Bonus Room and Full Unfinished Basement. 3Bedroom/2Bath. Master includes trey-ceilings, recessed lighting, large closet and attached master bath with Soaking Tub and Tiled Shower. Hardwood flooring throughout Beautiful Kitchen, Living area, and Dining Room. Dining room Features Beautiful Coffered-Ceiling detail. Kitchen includes stainless steel Appliances, Granite Countertops, and Custom Cabinetry. Open Floorplan. Spacious Living Area including cathedral ceiling and gas Fireplace. Brick Exterior with Stone and Cedar Shake accents. Outdoor Screened-in Patio area and Uncovered Area on the back Porch perfect for enjoying Private Backyard. Large Double Attached Garage! Don't miss this one!
Location
State NC
County Catawba
Interior
Interior Features Garden Tub, Open Floorplan, Split Bedroom, Tray Ceiling, Vaulted Ceiling, Walk-In Closet(s)
Heating Central, Heat Pump, Heat Pump
Flooring Carpet, Tile, Wood
Fireplaces Type Gas Log, Living Room
Fireplace true
Appliance Dishwasher, Disposal, Microwave, Refrigerator, Security System
Exterior
Exterior Feature Deck
Parking Type Attached Garage, Garage - 2 Car
Building
Lot Description Cul-De-Sac
Building Description Stone, 1 Story/Basement/F.R.O.G.
Foundation Basement, Basement Inside Entrance, Basement Outside Entrance
Builder Name Mark Isenhour Construction
Sewer Septic Tank
Water Public
Architectural Style Traditional
Structure Type Stone
New Construction true
Schools
Elementary Schools Mountain View
Middle Schools Jacobs Fork
High Schools Fred T. Foard
Others
HOA Name Aspen Brown
Acceptable Financing Cash, Conventional, FHA, USDA Loan, VA Loan
Listing Terms Cash, Conventional, FHA, USDA Loan, VA Loan
Special Listing Condition None
Read Less Info
Want to know what your home might be worth? Contact us for a FREE valuation!

Our team is ready to help you sell your home for the highest possible price ASAP
© 2024 Listings courtesy of Canopy MLS as distributed by MLS GRID. All Rights Reserved.
Bought with Jade Isenhour • Realty Executives of Hickory
GET MORE INFORMATION

REALTOR® | Lic# NC 301841 | SC 112601






