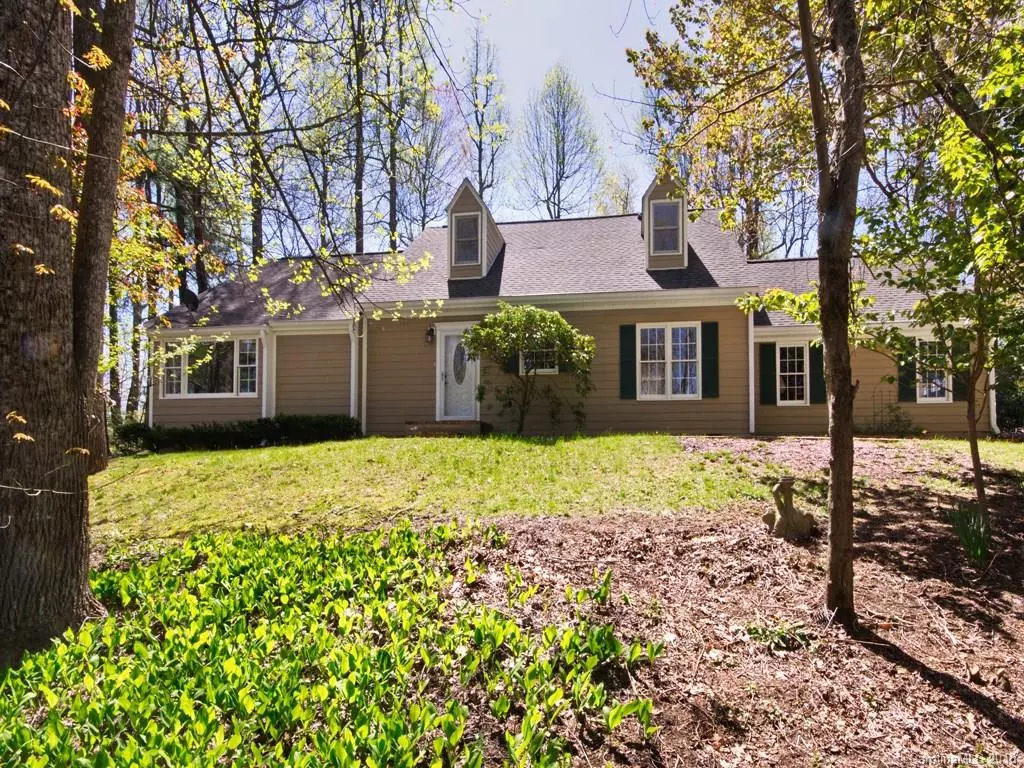$255,000
$298,000
14.4%For more information regarding the value of a property, please contact us for a free consultation.
3 Beds
3 Baths
2,834 SqFt
SOLD DATE : 04/09/2019
Key Details
Sold Price $255,000
Property Type Single Family Home
Sub Type Single Family Residence
Listing Status Sold
Purchase Type For Sale
Square Footage 2,834 sqft
Price per Sqft $89
Subdivision Fleetwood
MLS Listing ID 3386854
Sold Date 04/09/19
Style Cape Cod
Bedrooms 3
Full Baths 3
Year Built 1984
Lot Size 0.500 Acres
Acres 0.5
Property Sub-Type Single Family Residence
Property Description
Owner is motivated to sell this custom built cape cod with private wooded setting, at top of quaint village of Laurel Park. Within short walk to Jump Off Rock Park, breathtaking mountain views, walking trails. Master on main plus den with closet. Gracious dining room open to large living room, with back wall of windows with window seat. Wood burning FP. MBr has long bay window with storage seat. HVAC system at each level. Plenty of kitchen cabinetry/built in desk. Multi storage areas @ upper level, elongated closets for storing stuff. New front and back doors, new garage doors. Party size deck, 16'x 56', perfect for neighborhood gatherings. 220 outlet for a hot tub at deck. Built In desk/shelves in large upper bonus room, perfect for hobbies/teen gatherings. Don't miss large walk in attic storage. Low maintenance cement siding; mostly natural landscaping - little grass to mow. Workshop area in heated oversized double garage. Plus attached garden shed. Listed at only $105 sqft.
Location
State NC
County Henderson
Interior
Interior Features Attic Walk In, Built Ins, Cable Available, Garage Shop, Pantry, Walk-In Closet(s), Window Treatments
Heating Heat Pump, Heat Pump
Flooring Carpet, Wood
Fireplaces Type Living Room, Wood Burning
Fireplace true
Appliance Ceiling Fan(s), Dishwasher, Dryer, Electric Dryer Hookup, Microwave, Refrigerator, Washer
Laundry Main Level, Closet, In Kitchen
Exterior
Exterior Feature Deck
Community Features Walking Trails
Street Surface Concrete
Building
Lot Description Private, Wooded
Building Description Fiber Cement, 1.5 Story
Foundation Block, Crawl Space
Sewer Septic Tank
Water Public
Architectural Style Cape Cod
Structure Type Fiber Cement
New Construction false
Schools
Elementary Schools Bruce Drysdale
Middle Schools Hendersonville
High Schools Hendersonville
Others
Acceptable Financing Cash, Conventional, VA Loan
Listing Terms Cash, Conventional, VA Loan
Special Listing Condition None
Read Less Info
Want to know what your home might be worth? Contact us for a FREE valuation!

Our team is ready to help you sell your home for the highest possible price ASAP
© 2025 Listings courtesy of Canopy MLS as distributed by MLS GRID. All Rights Reserved.
Bought with Debi Wells • Beverly-Hanks - Waynesville
GET MORE INFORMATION
REALTOR® | Lic# NC 301841 | SC 112601






