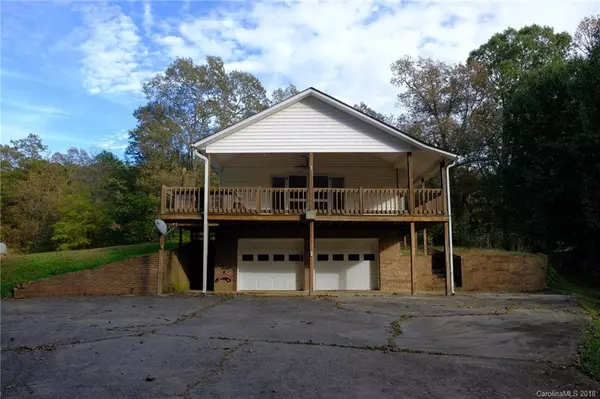$269,000
$289,000
6.9%For more information regarding the value of a property, please contact us for a free consultation.
3 Beds
3 Baths
2,436 SqFt
SOLD DATE : 05/03/2019
Key Details
Sold Price $269,000
Property Type Single Family Home
Sub Type Single Family Residence
Listing Status Sold
Purchase Type For Sale
Square Footage 2,436 sqft
Price per Sqft $110
MLS Listing ID 3379662
Sold Date 05/03/19
Style Other
Bedrooms 3
Full Baths 3
Year Built 1977
Lot Size 1.170 Acres
Acres 1.17
Lot Dimensions 99999
Property Description
Country setting yet next door to town. Home overlooks beautiful pasture on Tinsley Road. This is the first time this home has ever been on the market, the original owners that built the home are the ones selling it. On top of the ideal close to town location this house has a fantastic floor plan and fantastic grounds including a detached 1050 Sq ft garage. Large open floor plan with a generous sized chefs kitchen will not disappoint. Covered porches right off the main living room and a nice sized hot tub! Lower level family room has gas logs , private bar area and plenty of room to entertain. Upper level has 3 bedrooms 2 full baths and gets lots of great natural light. Landscaping is blooming and yard offers plenty of area to expand garden if desired. This home has such a nice setting to it and sits up above the road which really adds to the private feeling it offers. 5 minute drive is really to long, it shouldn't even take 5 minutes~
Location
State NC
County Transylvania
Interior
Interior Features Basement Shop, Built Ins, Garage Shop, Open Floorplan
Heating Heat Pump, Propane
Flooring Carpet, Tile
Fireplaces Type Gas Log, Propane
Fireplace true
Appliance Ceiling Fan(s), Central Vacuum, Electric Cooktop, Dishwasher
Exterior
Exterior Feature Barn(s), Auto Shop, Workshop, Hot Tub
Waterfront Description None
Roof Type Shingle
Parking Type Detached, Garage - 2 Car, Parking Space - 4+
Building
Lot Description Mountain View, Pasture, Paved, Winter View
Building Description Vinyl Siding, Split Level
Foundation Basement Garage Door, Basement Inside Entrance, Basement Outside Entrance, Basement Partially Finished, Block
Builder Name unknown
Sewer Septic Tank
Water Well
Architectural Style Other
Structure Type Vinyl Siding
New Construction false
Schools
Elementary Schools Unspecified
Middle Schools Unspecified
High Schools Unspecified
Others
Acceptable Financing Cash, Conventional, FHA, USDA Loan, VA Loan
Listing Terms Cash, Conventional, FHA, USDA Loan, VA Loan
Special Listing Condition None
Read Less Info
Want to know what your home might be worth? Contact us for a FREE valuation!

Our team is ready to help you sell your home for the highest possible price ASAP
© 2024 Listings courtesy of Canopy MLS as distributed by MLS GRID. All Rights Reserved.
Bought with Paul Wilander • Looking Glass Realty LLC
GET MORE INFORMATION

REALTOR® | Lic# NC 301841 | SC 112601






