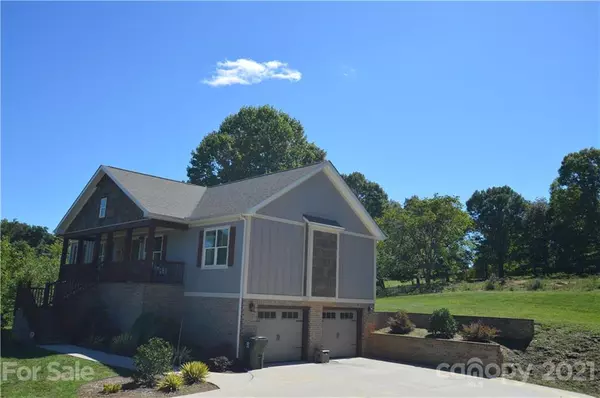$304,900
$304,900
For more information regarding the value of a property, please contact us for a free consultation.
3 Beds
2 Baths
2,100 SqFt
SOLD DATE : 12/01/2021
Key Details
Sold Price $304,900
Property Type Single Family Home
Sub Type Single Family Residence
Listing Status Sold
Purchase Type For Sale
Square Footage 2,100 sqft
Price per Sqft $145
Subdivision Maplewood Village
MLS Listing ID 3789147
Sold Date 12/01/21
Style Arts and Crafts
Bedrooms 3
Full Baths 2
HOA Fees $32/ann
HOA Y/N 1
Year Built 2018
Lot Size 0.440 Acres
Acres 0.44
Property Description
This gorgeous craftsman style home is located in one of the most charming subdivisions in the area! Maplewood Village has street lights, sidewalks, & a playground. Pride of ownership is on display throughout this beautiful neighborhood. The covered front porch with tongue & grove ceiling provides a nice welcome. Entering the home, you'll step into the great room w/ a cathedral ceiling & a striking double fireplace reaching all the way to the ceiling. The dining area features a shiplap accent wall. The galley kitchen boasts of quartz countertops, soft close custom cabinetry, & a pot filler! The laundry room is located just off the kitchen. There is a back deck accessed from the dining room. The primary BR is very large w/ a generous walk-in closet, & the ensuite bath has a custom tile shower, double vanity, & soaking tub. Downstairs you'll discover a very spacious family room which could also serve as a 4th bedroom. The oversized garage has plenty of room for vehicles & lawn equipment.
Location
State NC
County Caldwell
Interior
Interior Features Open Floorplan, Split Bedroom, Vaulted Ceiling, Walk-In Closet(s)
Heating Ductless, Heat Pump, Heat Pump
Flooring Tile, Vinyl, Wood
Fireplaces Type Great Room
Fireplace true
Appliance Dishwasher, Electric Range, Exhaust Hood, Microwave
Exterior
Exterior Feature Underground Power Lines
Community Features Picnic Area, Playground, Sidewalks, Street Lights, Walking Trails
Waterfront Description None
Roof Type Shingle
Parking Type Basement, Garage - 2 Car, Side Load Garage
Building
Lot Description Sloped
Building Description Brick Partial,Fiber Cement,Wood Siding, One Story Basement
Foundation Basement Partially Finished
Sewer Public Sewer
Water Public
Architectural Style Arts and Crafts
Structure Type Brick Partial,Fiber Cement,Wood Siding
New Construction false
Schools
Elementary Schools Hudson
Middle Schools Hudson
High Schools South Caldwell
Others
HOA Name Perry Pierce
Restrictions Subdivision
Acceptable Financing Cash, Conventional, FHA, USDA Loan, VA Loan
Listing Terms Cash, Conventional, FHA, USDA Loan, VA Loan
Special Listing Condition None
Read Less Info
Want to know what your home might be worth? Contact us for a FREE valuation!

Our team is ready to help you sell your home for the highest possible price ASAP
© 2024 Listings courtesy of Canopy MLS as distributed by MLS GRID. All Rights Reserved.
Bought with Tyler Wilcox • EXP Realty LLC Mooresville
GET MORE INFORMATION

REALTOR® | Lic# NC 301841 | SC 112601






