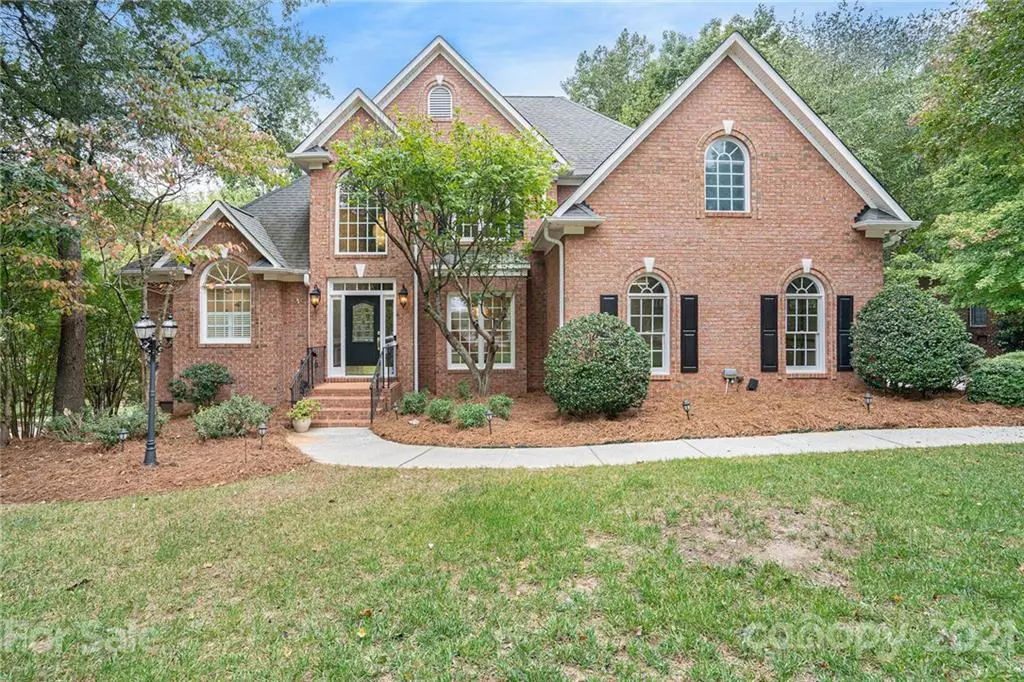$640,000
$610,000
4.9%For more information regarding the value of a property, please contact us for a free consultation.
5 Beds
4 Baths
3,750 SqFt
SOLD DATE : 11/15/2021
Key Details
Sold Price $640,000
Property Type Single Family Home
Sub Type Single Family Residence
Listing Status Sold
Purchase Type For Sale
Square Footage 3,750 sqft
Price per Sqft $170
Subdivision Bradford Park
MLS Listing ID 3794038
Sold Date 11/15/21
Style Transitional
Bedrooms 5
Full Baths 3
Half Baths 1
HOA Fees $42/qua
HOA Y/N 1
Year Built 1996
Lot Size 0.470 Acres
Acres 0.47
Lot Dimensions 111' frontage
Property Description
Gorgeous home in the most convenient & sought-after Bradford Park filled w lovely homes and mature trees for privacy. An expansive foyer welcomes guests with soaring ceilings, formal dining room, neutral fresh paint and easy-to-care for hardwoods throughout the first floor. Enjoy a main floor primary suite with spectacularly remodeled primary bath. It has dual-sink vanity, custom cabinetry, bidet, luxury tile floors and abundantly appointed oversized glass shower and mirrored sliding door at the entry. You will never want to leave home! Upstairs are 3 bedrooms and a full bath with dual sink vanity area separated from the tub/shower combo. Brand new neutral carpet and paint. Downstairs is another bedroom, den and flex room in the walk-out basement with huge patio and filled with natural light. The main floor has spacious living room, built-ins, open concept & kitchen with a Wolf gas cooktop and lovely deck for outdoor dining. Schedule a showing to see for yourself this beautiful home!
Location
State NC
County Cabarrus
Interior
Interior Features Attic Stairs Pulldown, Built Ins, Cable Available, Handicap Access, Kitchen Island, Open Floorplan, Pantry, Split Bedroom, Tray Ceiling, Vaulted Ceiling, Walk-In Closet(s), Window Treatments
Heating Central, Natural Gas
Flooring Carpet, Vinyl, Wood
Fireplaces Type Gas Log, Living Room, Gas
Fireplace true
Appliance Ceiling Fan(s), Gas Cooktop, Dishwasher, Disposal, Electric Dryer Hookup, Plumbed For Ice Maker, Microwave, Natural Gas, Refrigerator, Security System, Self Cleaning Oven, Wall Oven, Warming Drawer
Exterior
Exterior Feature In-Ground Irrigation
Community Features Outdoor Pool
Roof Type Shingle
Parking Type Attached Garage, Driveway, Garage - 2 Car
Building
Lot Description Level, Wooded
Building Description Brick, Two Story/Basement
Foundation Basement Fully Finished
Sewer Public Sewer
Water Public
Architectural Style Transitional
Structure Type Brick
New Construction false
Schools
Elementary Schools Hickory Ridge
Middle Schools Hickory Ridge
High Schools Hickory Ridge
Others
HOA Name Cedar Management Group
Restrictions Other - See Media/Remarks
Acceptable Financing Cash, Conventional
Listing Terms Cash, Conventional
Special Listing Condition None
Read Less Info
Want to know what your home might be worth? Contact us for a FREE valuation!

Our team is ready to help you sell your home for the highest possible price ASAP
© 2024 Listings courtesy of Canopy MLS as distributed by MLS GRID. All Rights Reserved.
Bought with Buddy Frey • Keller Williams University City
GET MORE INFORMATION

REALTOR® | Lic# NC 301841 | SC 112601






