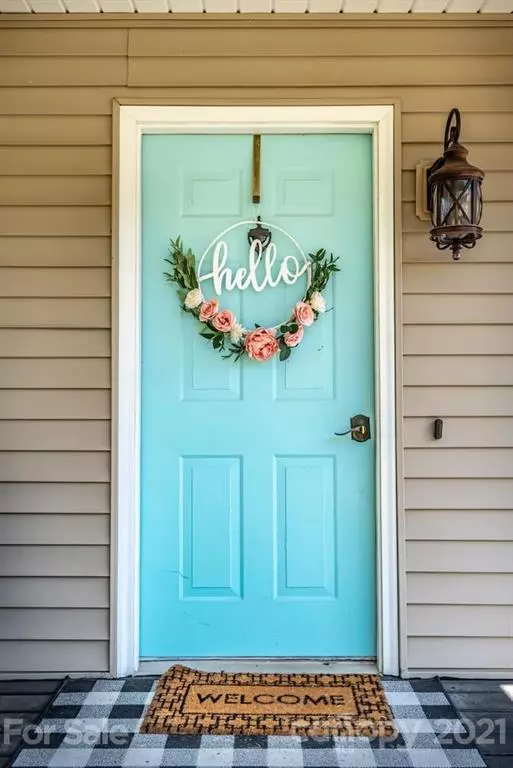$275,500
$275,000
0.2%For more information regarding the value of a property, please contact us for a free consultation.
3 Beds
3 Baths
1,879 SqFt
SOLD DATE : 10/29/2021
Key Details
Sold Price $275,500
Property Type Single Family Home
Sub Type Single Family Residence
Listing Status Sold
Purchase Type For Sale
Square Footage 1,879 sqft
Price per Sqft $146
Subdivision Maybrook
MLS Listing ID 3784425
Sold Date 10/29/21
Style Cape Cod
Bedrooms 3
Full Baths 2
Half Baths 1
Year Built 1988
Lot Size 0.510 Acres
Acres 0.51
Property Description
Location, layout, & level lot. The house is located in the Maybrook Development which offers quick access to Hickory & Conover. Enter to beautiful hardwood floors in the Great Room and Primary bedroom. The great room has neutral colors & brick FP. The kitchen features granite counters with a seated bar plus built-in bench seating with storage. Half bath on main with laundry closet (washer/dryer remain). Primary bedroom on main with a walk-in closet. Upstairs host 2 large scale bedrooms each with multiple closets. You will be surprised by all the storage this home has to offer. Full bath upstairs and an office for those who work at home. There is a deck off the back to relax or grill. Brand new 2021 Heat pump. A/C unit added to the unfinished garage will remain.
Location
State NC
County Catawba
Interior
Interior Features Cable Available, Walk-In Closet(s)
Heating Heat Pump, Heat Pump, Wall Unit(s)
Flooring Carpet, Tile, Vinyl, Wood
Fireplaces Type Great Room
Fireplace true
Appliance Dishwasher, Dryer, Electric Range, Refrigerator, Washer
Exterior
Roof Type Shingle
Parking Type Attached Garage, Driveway, Garage - 2 Car
Building
Lot Description Level, Paved, Sloped
Building Description Brick Partial,Vinyl Siding, One and a Half Story
Foundation Crawl Space
Sewer Public Sewer
Water Public
Architectural Style Cape Cod
Structure Type Brick Partial,Vinyl Siding
New Construction false
Schools
Elementary Schools Webb A. Murray
Middle Schools Arndt
High Schools St. Stephens
Others
Restrictions Deed
Special Listing Condition None
Read Less Info
Want to know what your home might be worth? Contact us for a FREE valuation!

Our team is ready to help you sell your home for the highest possible price ASAP
© 2024 Listings courtesy of Canopy MLS as distributed by MLS GRID. All Rights Reserved.
Bought with Miranda Boseman • Coldwell Banker Newton RE
GET MORE INFORMATION

REALTOR® | Lic# NC 301841 | SC 112601






